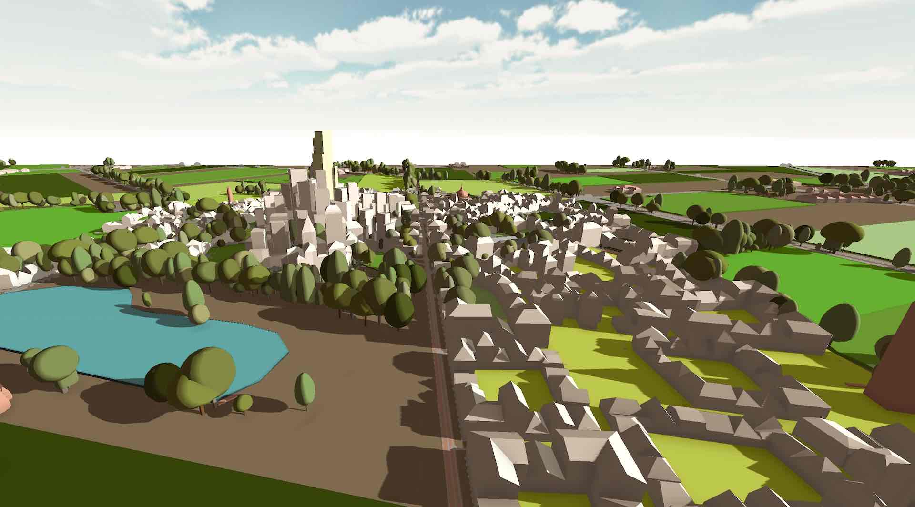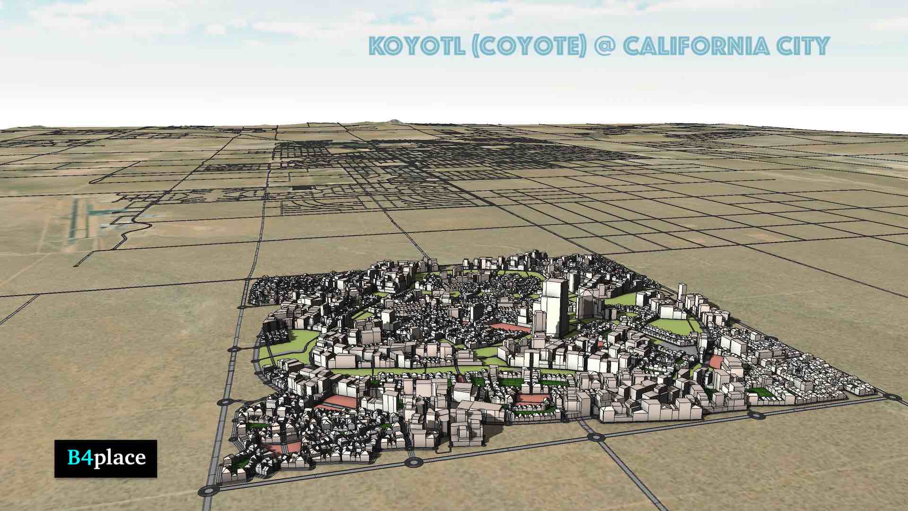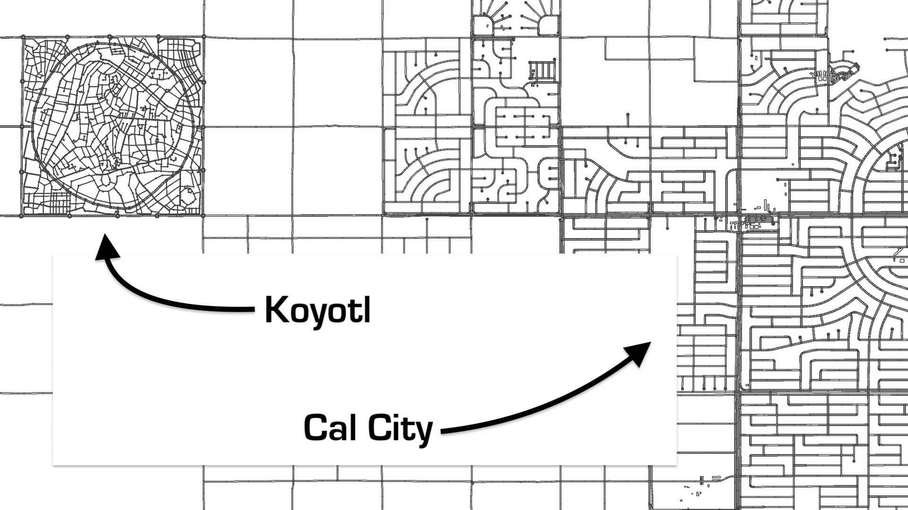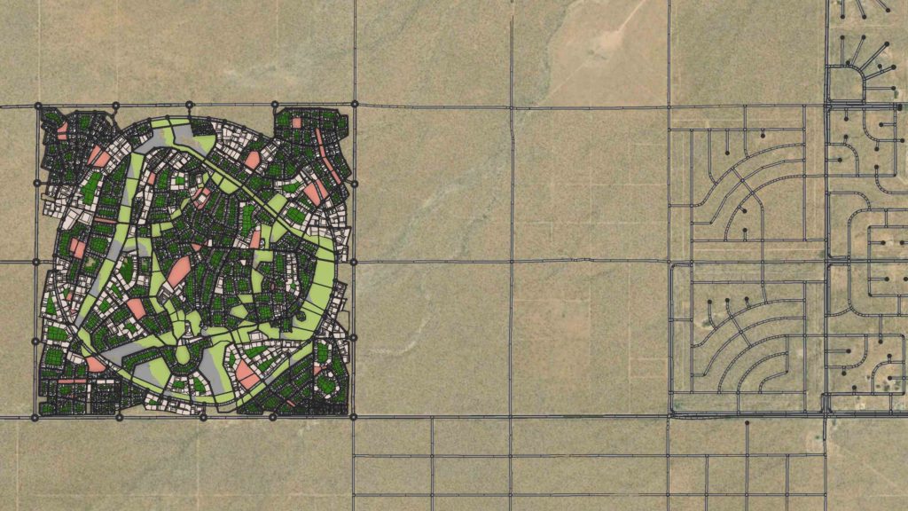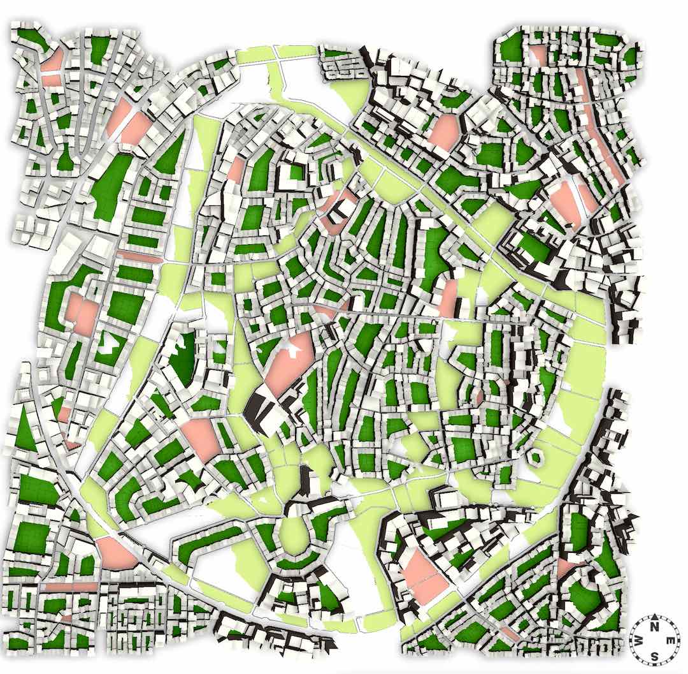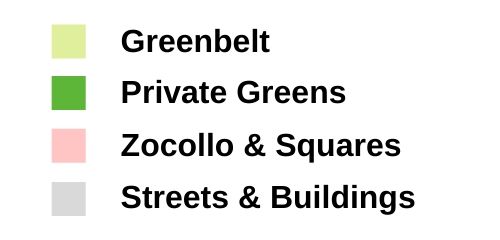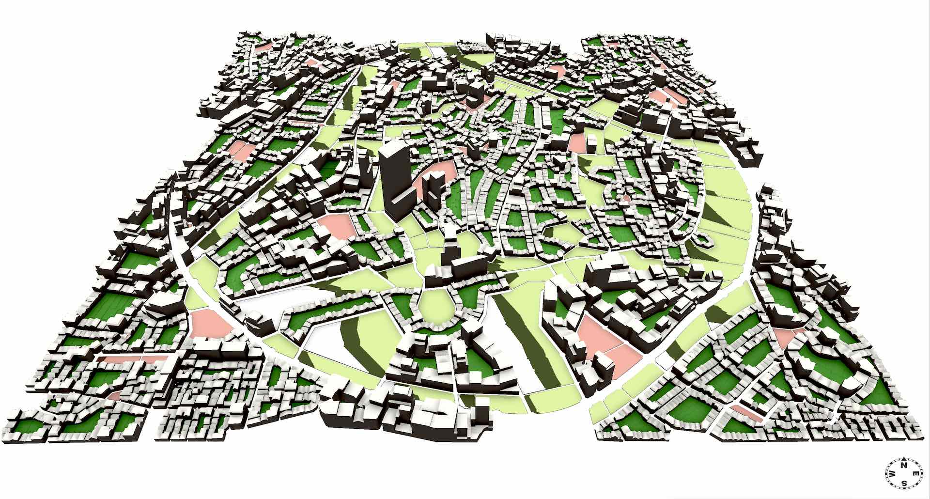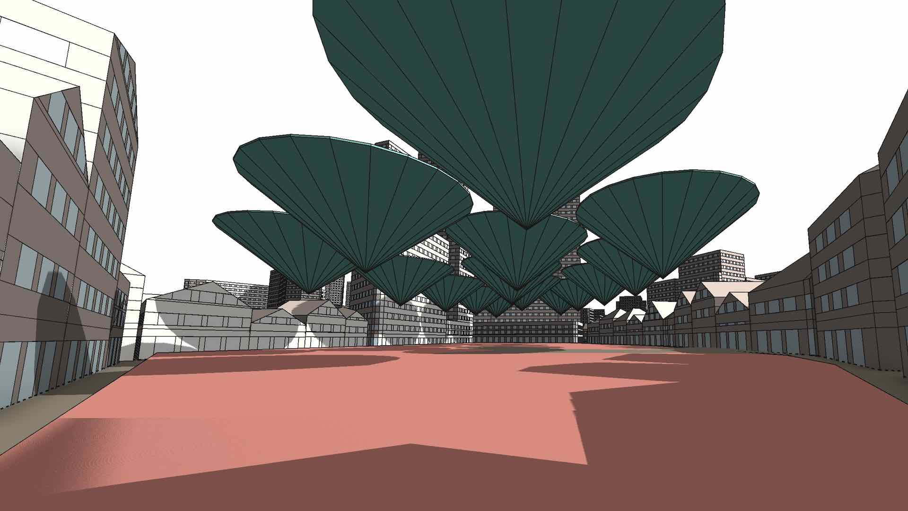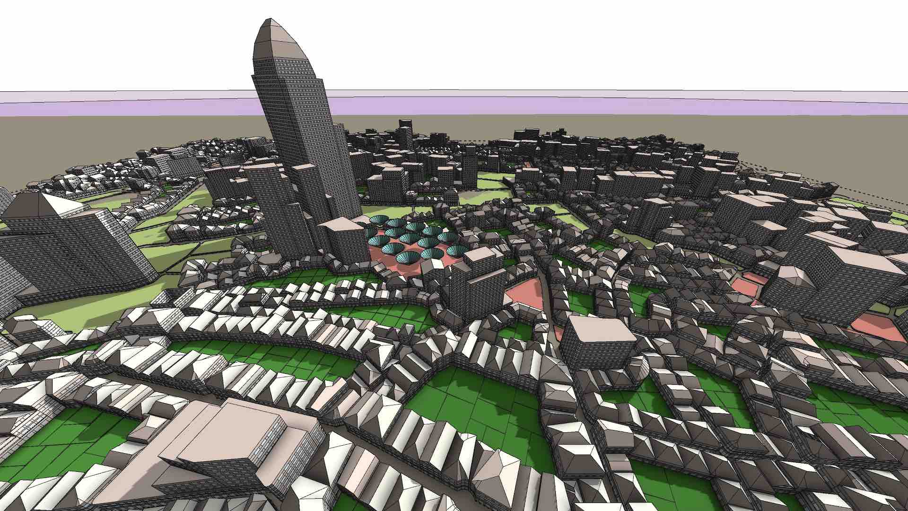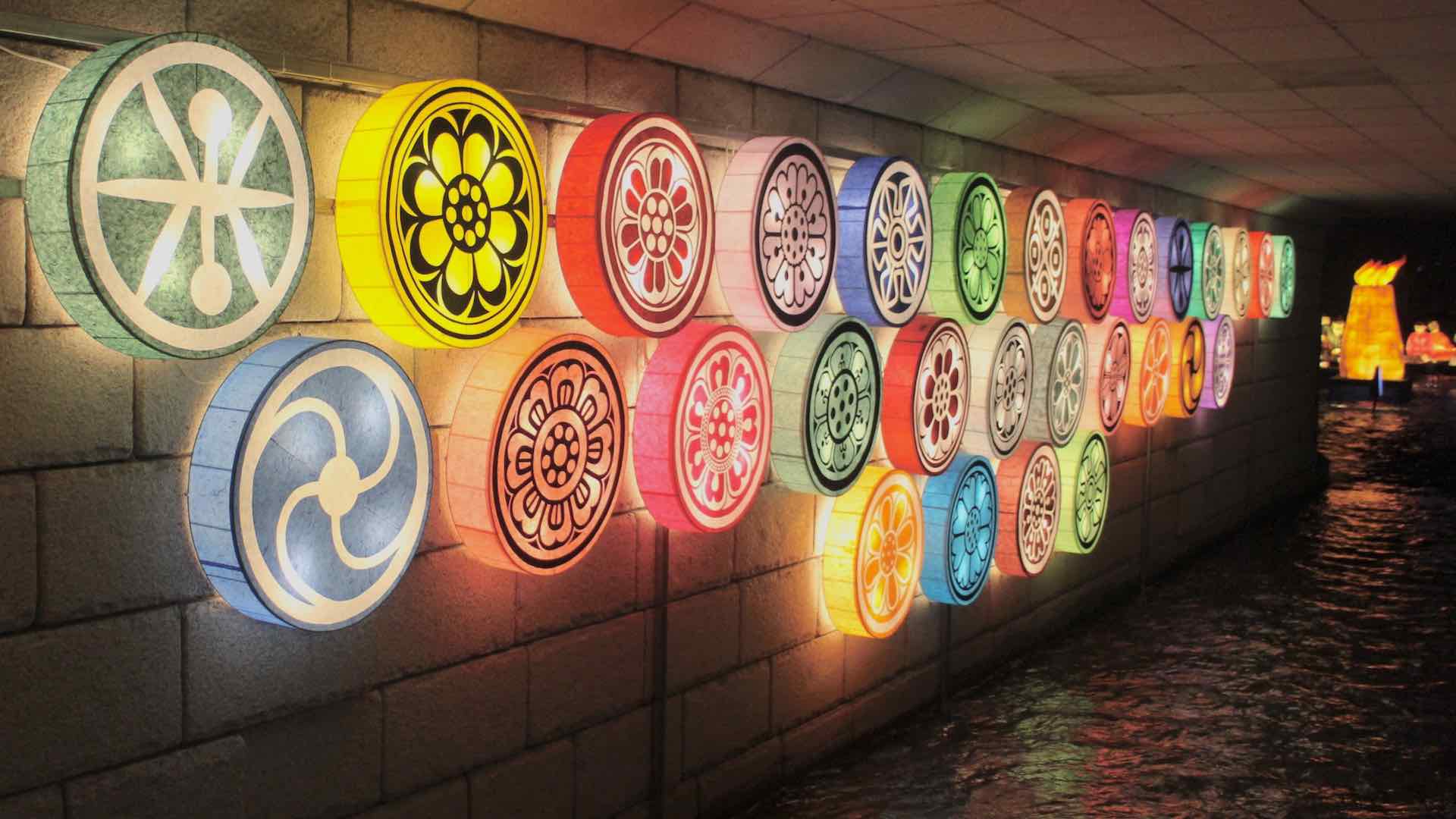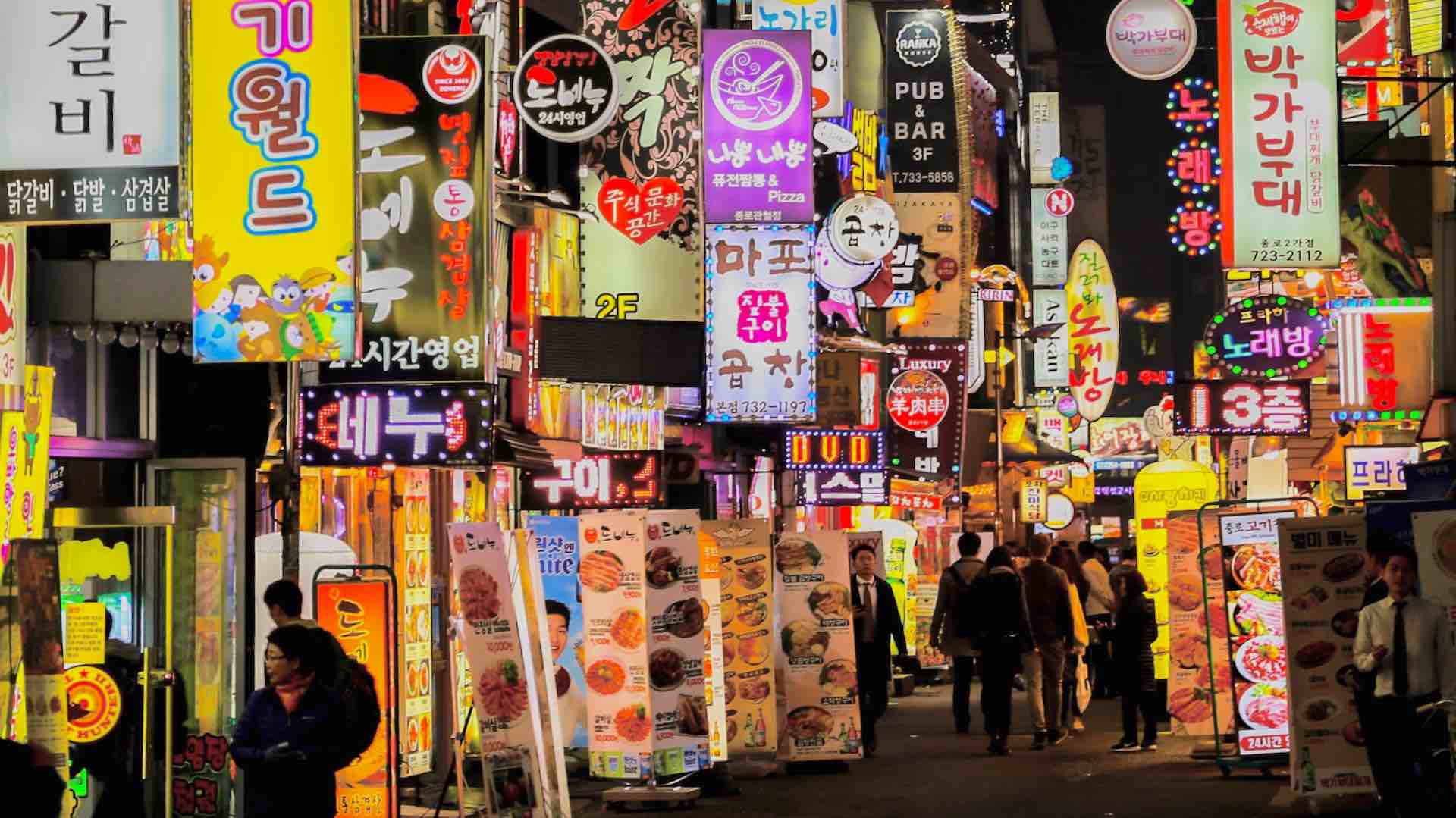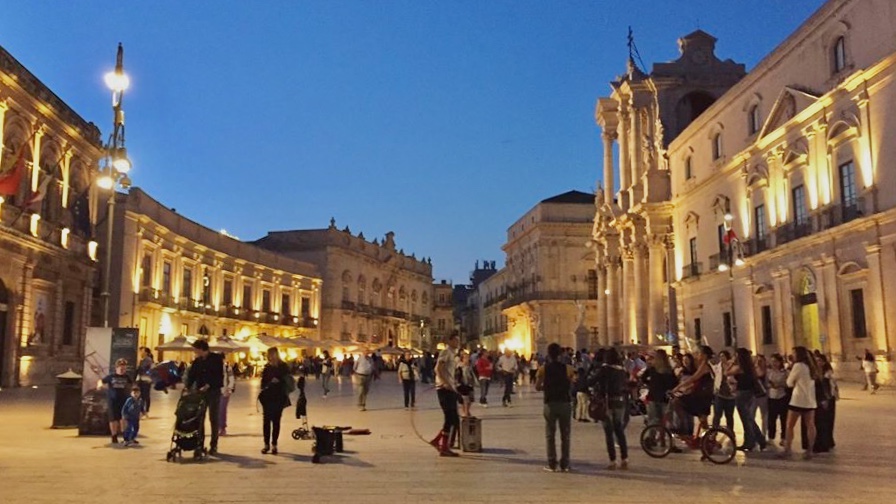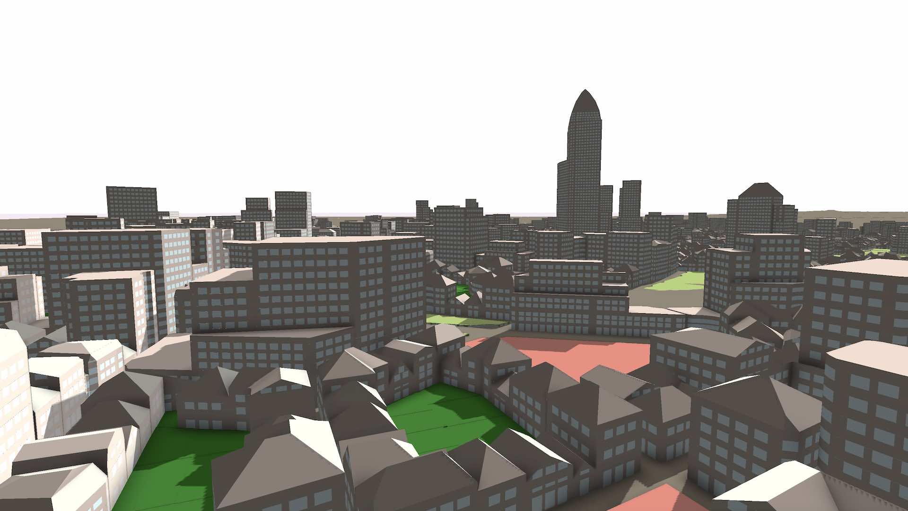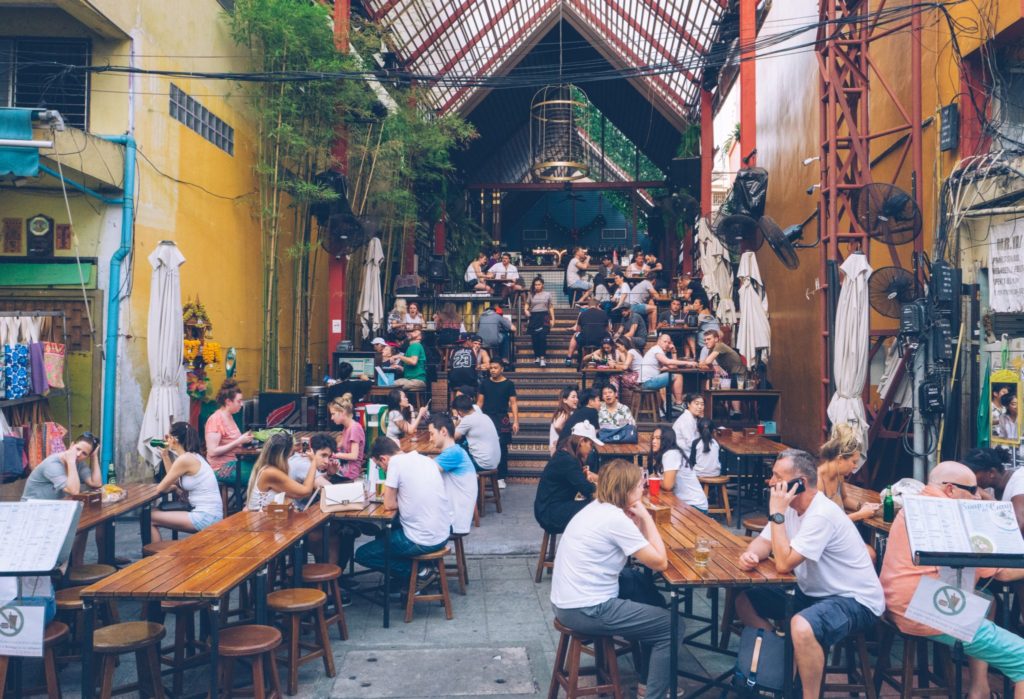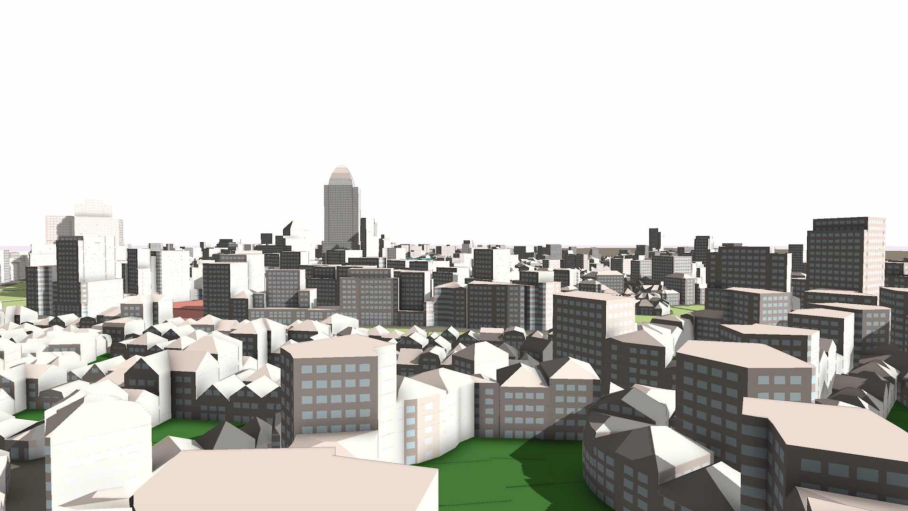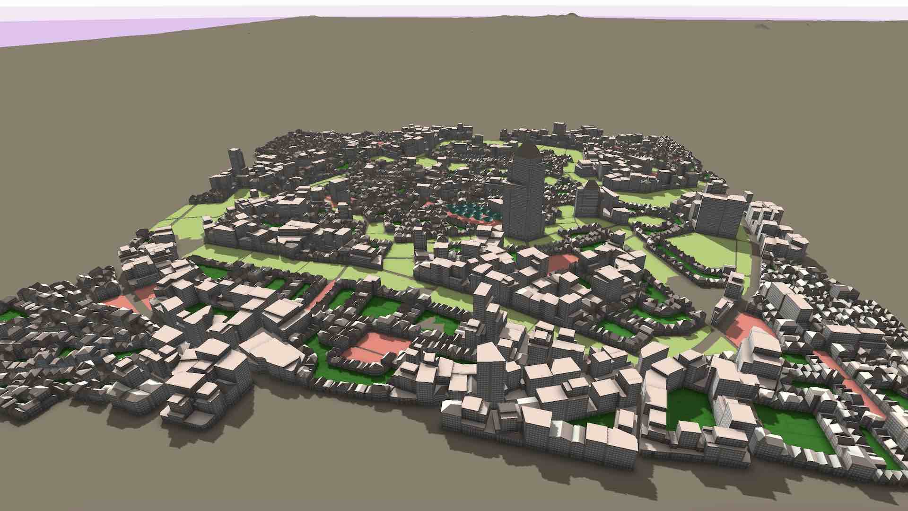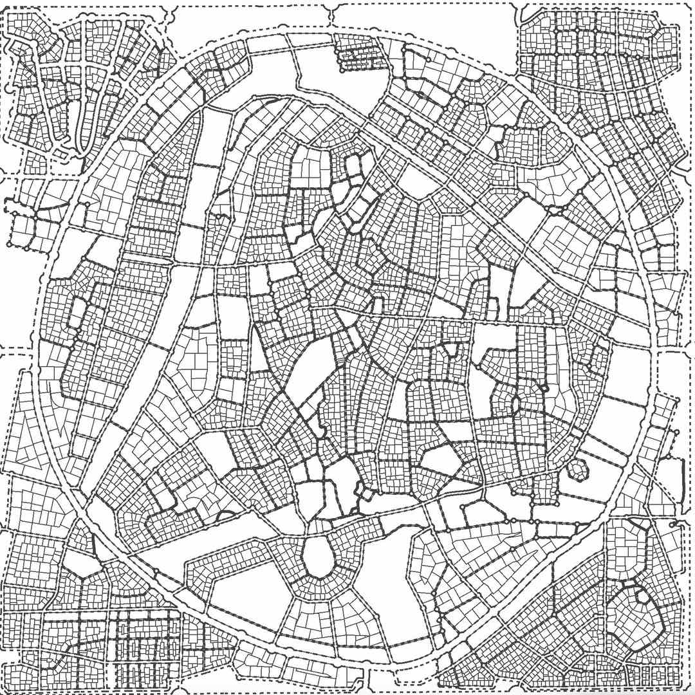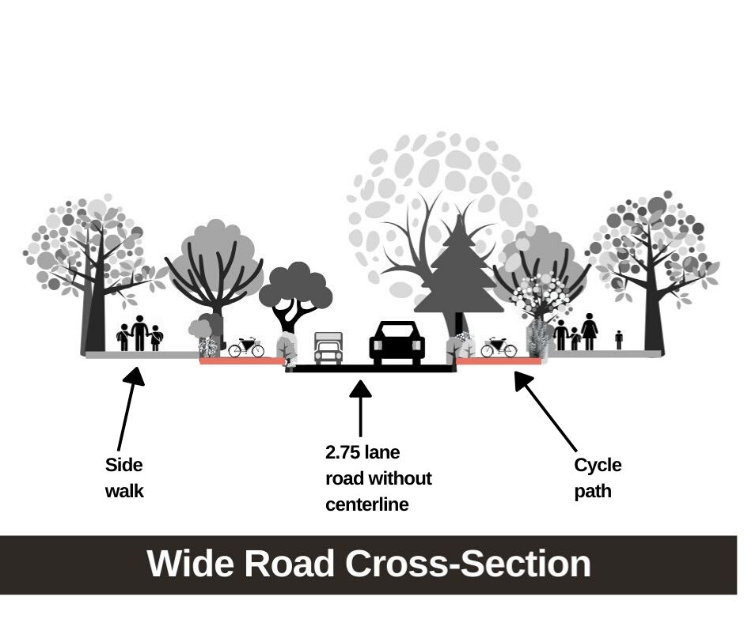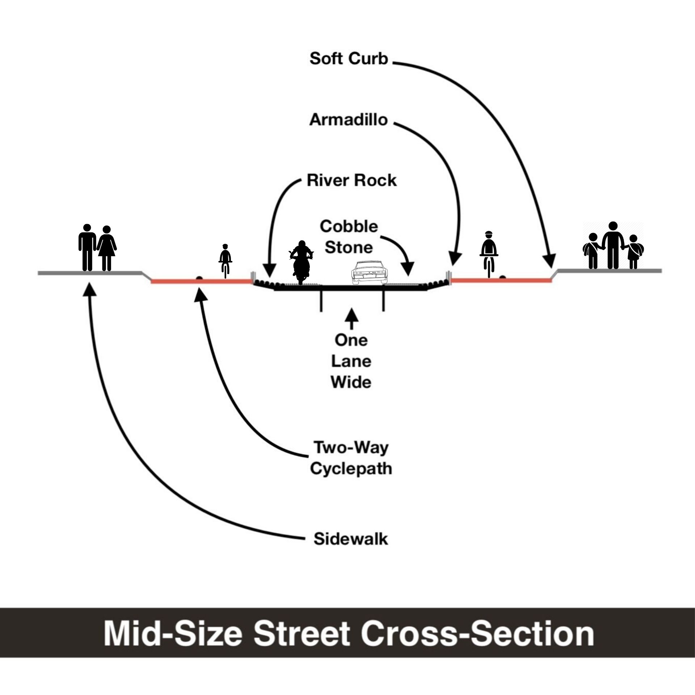For this Property Experiment, we’re exploring what it would be like to submit to a hypothetical design competition focusing on issues we care about at B4place—sociability and sustainability. (See competition details at end of the article.)
B4place Submission: Koyotl @California City
B4place is excited to submit “Koyotl @Cal City” for the Phase 1 MVU Award.
Introduction and Summary
In a currently unused section of California City, also known as the “Largest City Never Built”, Koyotl @Cal City is a compact, one-square-mile desert mini-metropolis for 100,000 people, located between Los Angeles and Las Vegas. 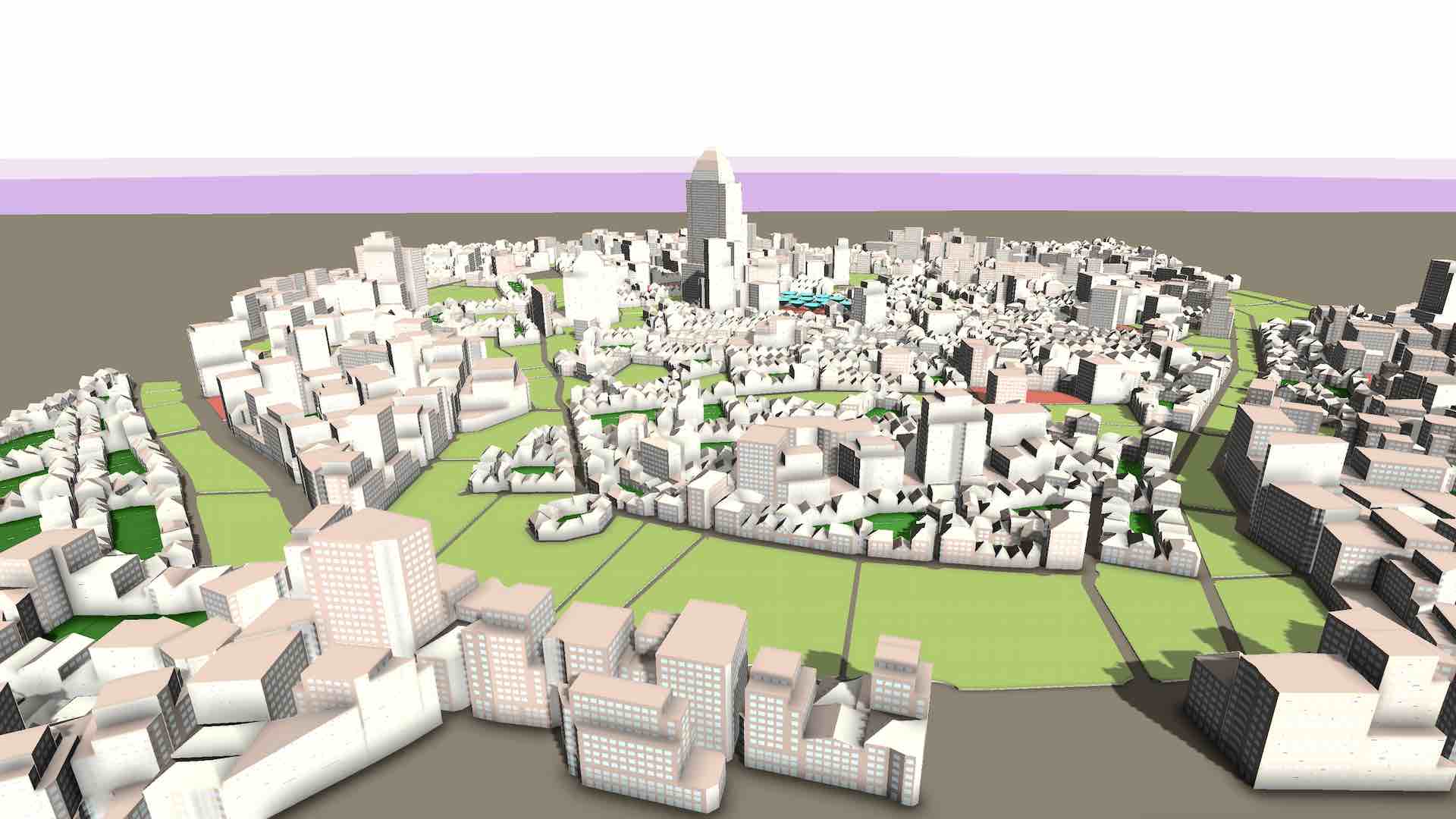
The name “Koyotl” is derived from the pre-Columbian Nahuatl word for Coyote.
Our proposal is inspired by the low-consumption, desert cultures of the world—from the nomadic San of South Africa, to the settled Yemeni Arabs and Puebloan Americans. Other inspirations include the success of temporary, resource-constrained communities like Burning Man’s Black Rock City.
This plan is not about fantasy city-building, with experimental visions taking precedent over tried-and-true forms and approaches. Instead, the top priority of the plan is to create a place that works well from a practical standpoint and can survive the test of time.
The compact plan will allow residents to benefit from the “Proximity Paradox”, which means that closeness and compactness make neighborly bonds stronger and social dynamics more respectful. Rather than causing problems, well-designed proximity actually triggers our best instincts.
Also, when communities are built densely and compactly like this, people can share resources, and much less infrastructure is needed for utilities. And spontaneity, serendipity, and neighborliness become a daily norm instead of a wistful fantasy.
The city features small, shady streets, with mostly 3-12 story buildings. People can easily get anywhere in the small town on foot, by bicycle, or mobility scooter. At the center of the town is a cluster of taller business-district buildings, with a grand bazaar at its core.
Like the historic forms of other traditional desert cities, the solar orientations of the narrow streets are optimized for shade from the relentless California desert sun.
Who Needs Single-Use Zoning Anyway?
Single-use zoning will not be applied because there will be no polluting factories in Koyotl, and the incompatibility of uses will be minimal.
Restaurants, workshops and other businesses, which might be considered nuisances in other places, will be welcomed near where people live. Their existence will be appreciated as part of daily life, rather than being strictly regulated and segregated.
A Town of Poly-Cultural Villages
The features and details of Koyotl will reflect California’s diverse population of people from all over the world. The people will bring their own distinct backgrounds to Koyotl—including all their different foods, fashion, arts, philosophies, and religions. This diversity will continue to attract new residents eager to live in such an exciting and fun place.
There will be roughly 10 villages of about 10,000 people each, and the borders between the villages will blend into each other.
Blended Style
As shown in the illustrations, specific architectural styles won’t be dictated. In the areas where the neighborhoods merge—any distinction will cross-fade into a background of average global contemporary vernacular architecture.
But at the street level within the neighborhoods, the different groups’ cultures will be reflected in the colors, patterns, and street signage. Much of the architecture and forms will be unadventurous and familiar, but there will also be some that is unique and handmade.
Outdoor Lighting
Places that use lighting to great effect all around the world will inspire the dark-sky and wildlife-friendly lighting of Koyotl—from the neon of old Hong Kong to the soft candlelight in Italy’s cathedrals to the stained glass windows of the mosques of Tabriz. The objective is to create an atmosphere that gives people great joy for very low input costs.
The lighting in the public space will be programmed to feature different colors at different times of the year—yellows and greens in the spring, and ambers and oranges in the fall, using LED RGB and lasers, for example.
The sequences and patterns will be programmed to feel organic and spontaneous. This technology will positively impact people’s well-being and sense of place by evoking times past, when people celebrated the seasons and special occasions with more rituals.
Along with the day-to-day enjoyment this lighting scheme will bring, it will create a special ambiance for public festivals and neighborhood parties—allowing the whole community’s lighting to come alive in its own unique way.
Efficiencies Through Consolidated Infrastructure
Another defining feature of Koyotl’s design is the minimization and consolidation of utilities and other infrastructure wherever possible. This is especially important in challenging environments with little water and far from other utilities.
The development in Koyotl will rely on simple shared strategies, and therefore avoid the infrastructure that has proven so costly and destructive in current sprawl-based development.
Septic Disruption
In day-to-day life, most residents will use public toilets that tie into the municipal septic system and will be maintained to a high standard. This allows most private residential toilets to be off-grid, using new technologies like Nano Membrane Toilet. 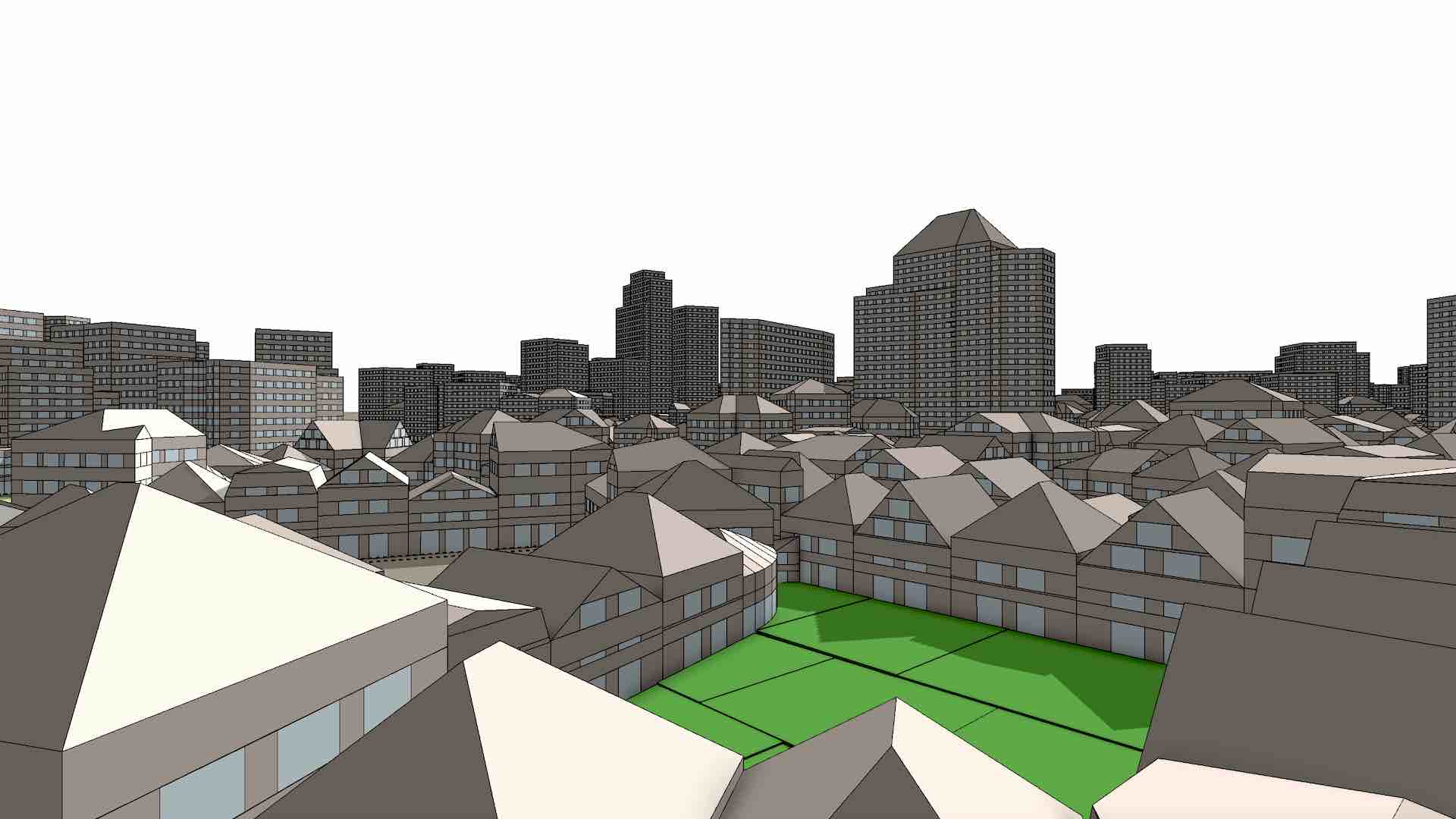
Otherwise, household gray water will flow into local re-purposing systems, including groundwater recharging.
Kitchen-Lite Living
The vast majority of homes will have only small-scale kitchenettes rather than large full kitchens. Day-to-day meals will occur in affordable local restaurants, food courts and street vendors, like is common all over Latin America and Asia, for example.
The economic, social, and environmental benefits associated with this shared dining strategy are huge. It allows people to more easily have serendipitous social lives and regular incidental interactions with neighbors.
It also consolidates the supply and waste streams associated with one of the most resource-intensive parts of people’s lives.
Bringing Back the Public Bath
To further decrease water use and consolidate infrastructure, most residences will be equipped with low-flow showers and no bathtubs. There will be numerous public bathing facilities distributed evenly around the square mile for people who want a more luxurious bathing experience from time-to-time.
Town Plan
Road Cross-Sections
Design Features
-
- Hybrid design inspired by the great desert caravan cities of Afro-Eurasia, like Urumqi, Kiva, Samarkand, Baalbek, and Fez.
- Food courts, markets, and souks.
- Desert-adapted architectural materials
- Solar canopy shade structures through the greenbelts and rooftops
- Freshwater derived from desalinated piped-in seawater. Recovered brine used as bacterial cement nutrients.
- Narrow streets and alleyways through the neighborhoods creating shady places to walk.
- Thick building walls to keep temperature in homes and courtyards stable.
- Retractable shade structures in the public squares like those in the Gulf states.
- Street priority is given to cyclists and pedestrians.
- Pervasive sports facilities built into the public easements, including rock climbing and hiking across the surfaces of the taller public buildings.
- ADA compliance with ubiquitous chamfered curbs and linear induction elevators for taller buildings.
- Small-scale commercial and utility vehicles and hardware to navigate the tight easements.
Minimum Viable Urbanism Award and Competition Details:
De-locate, a forward-thinking global real estate investment trust (REIT), is calling on urban designers, architects, artists, storytellers, and innovators to submit their concepts for a new type of competition called the Minimum Viable Urbanism (MVU) Award.
De-locate’s mission is to promote lifestyle patterns and technologies to enable high resource-consuming populations to decrease their footprint. At the same time, these solutions will enable lower-resource consuming populations to increase their standard of living, while minimizing the future expansion of their already small footprint.
Competition Description
The MVU Award is focused on solutions for the social, ecological, and economic challenges of today’s property development market. The award aims to draw out adaptable and scalable solutions from innovative designers.
Thriving through the challenges of the 21st century requires a concerted, integrated effort to reduce our footprint. We need to find new avenues to re-acquaint ourselves with our heritage, while also inspiring novel solutions for an enduring future.
The MVU Award is a fundamentally different kind of competition. Unlike other awards that are backed by architectural organizations and academic institutions, the REIT-driven MVU Award requires practical designs that can actually be implemented and that will pay for themselves.
The award competition will have two phases:
- Phase 1 is an Ideas Competition, open to professionals and non-professionals alike to present concepts and approaches.
- Phase 2 is a Project Competition, in which the winners of Phase 1 will serve on an advisory board to help select the proposals of professionals to actually implement the project.
Benefits
The winner of the award will receive the following benefits:
-
- Continued development funding
- Mentoring from industry experts, networking, and partnerships
- PR and exposure
- Opportunity to see their project realized in Phase 2
Submission Guidelines
Not focusing solely on the specific visual and architectural design, the judges are equally interested in the rules, supply chains, and governing philosophies for the making of these communities—especially in relation to the current social and macroeconomic conditions in the world.
Another strong consideration is the story you tell about your development–with your words, numbers, and images.
Submissions for the award should also include considerations for the following:
-
- Durability, with cheapest-to-maintain per quality-of-life ratio and longest depreciation horizon.
- Use of locally sourced raw materials.
- Designed to be a template that is adaptable and scalable across different climates and geographic locations.
- Minimum possible consumption of all resources and energy (construction, maintenance, and occupancy).
- Mixed-use with all the services and amenities required for daily life in close proximity.
- Consideration for the background and culture the residents will bring with them. How are differences accommodated, and how are they adapted for modern, blended communities?
- Designed for remote, undervalued places that lack access to standard supply chain infrastructure and necessities like clean water.
These pages explore experimental, hypothetical, forward-leaning design concepts. We mean no offense by these ideas, and we can assure you that they don’t currently exist…yet.
Check out our other Property Experiments here.
