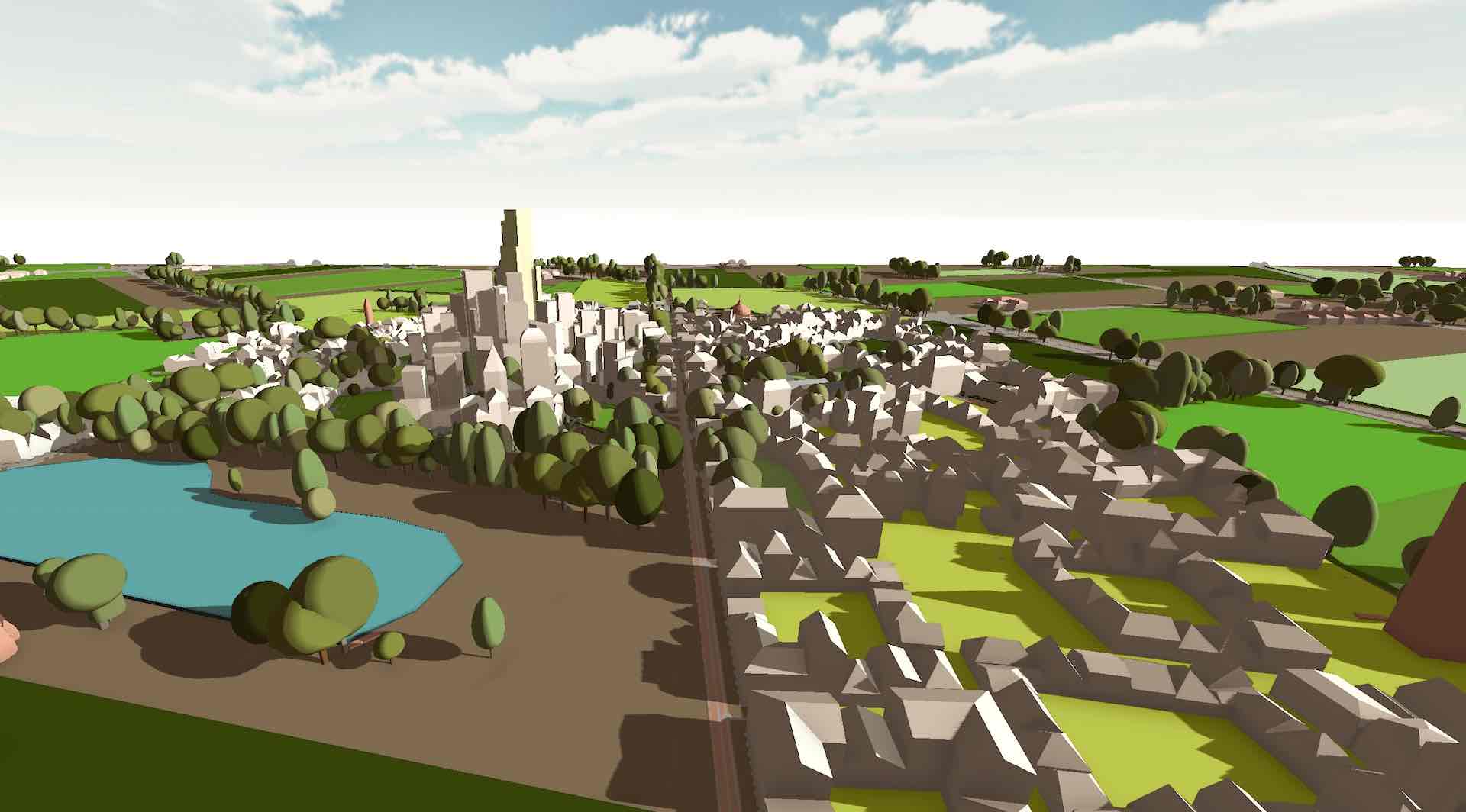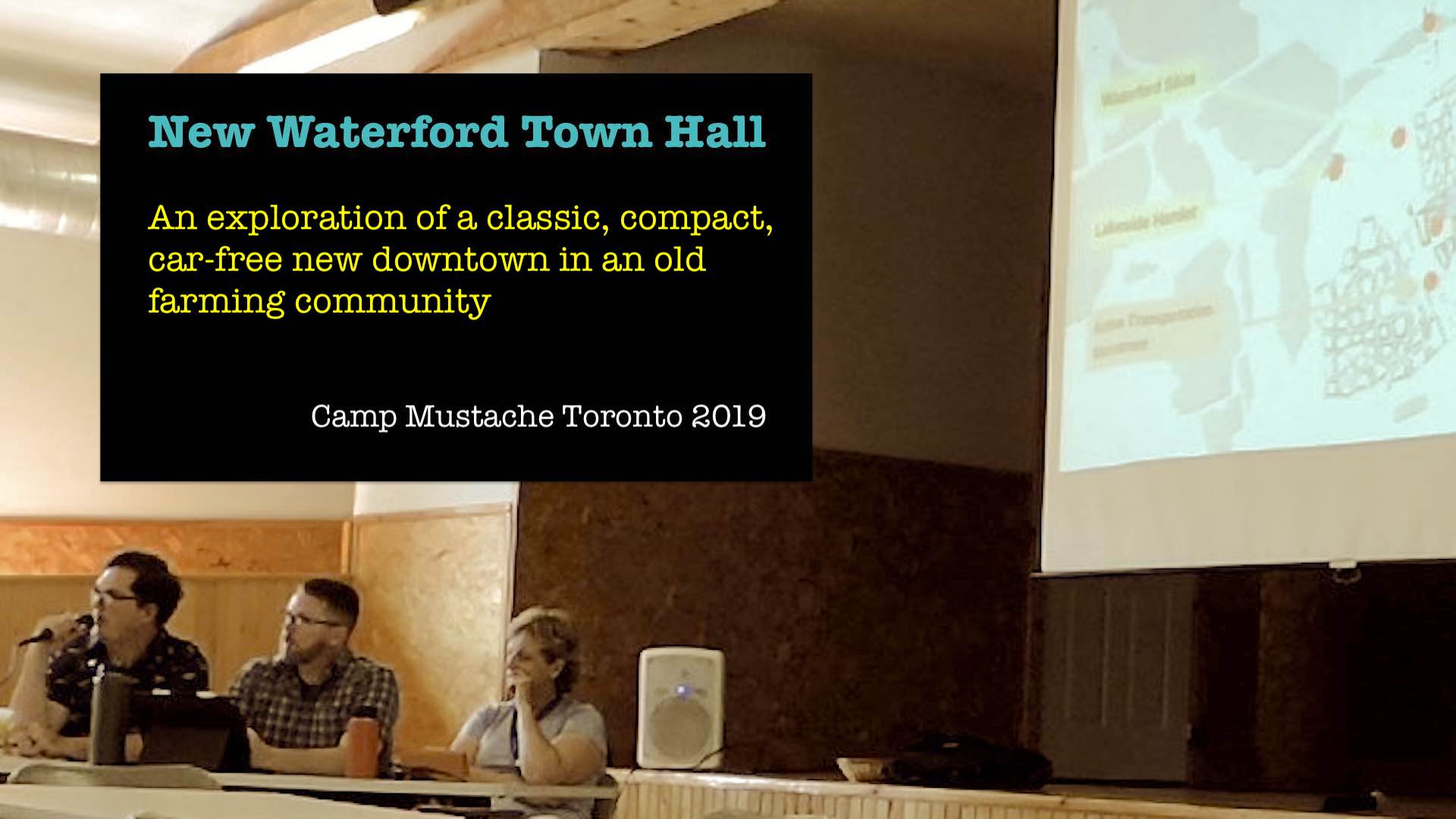What would a newly-built, compact, walkable and bikeable place look like in Southern Ontario?
This was the topic of the mock town hall at Camp Mustache Toronto (CMTO) 2019. CMTO is an annual September weekend meeting—where fans of Mr. Money Mustache meet to share tips about the Financial Independence Retire Early (FIRE) lifestyle.
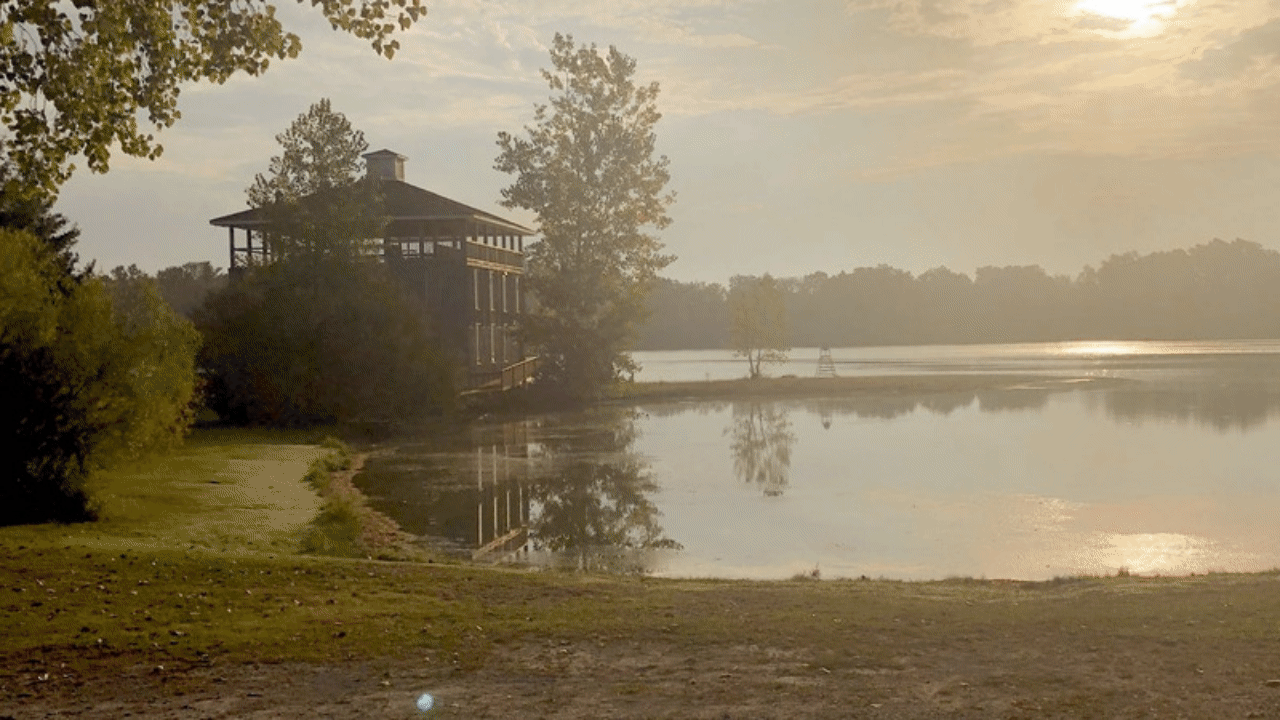
Chris Potvin is the Active Transportation Supervisor of the town of Whitby and organizer of Camp Mustache Toronto. Chris asked if he could use our Cyclocroft town plan as the topic of a mock town hall during the camp.
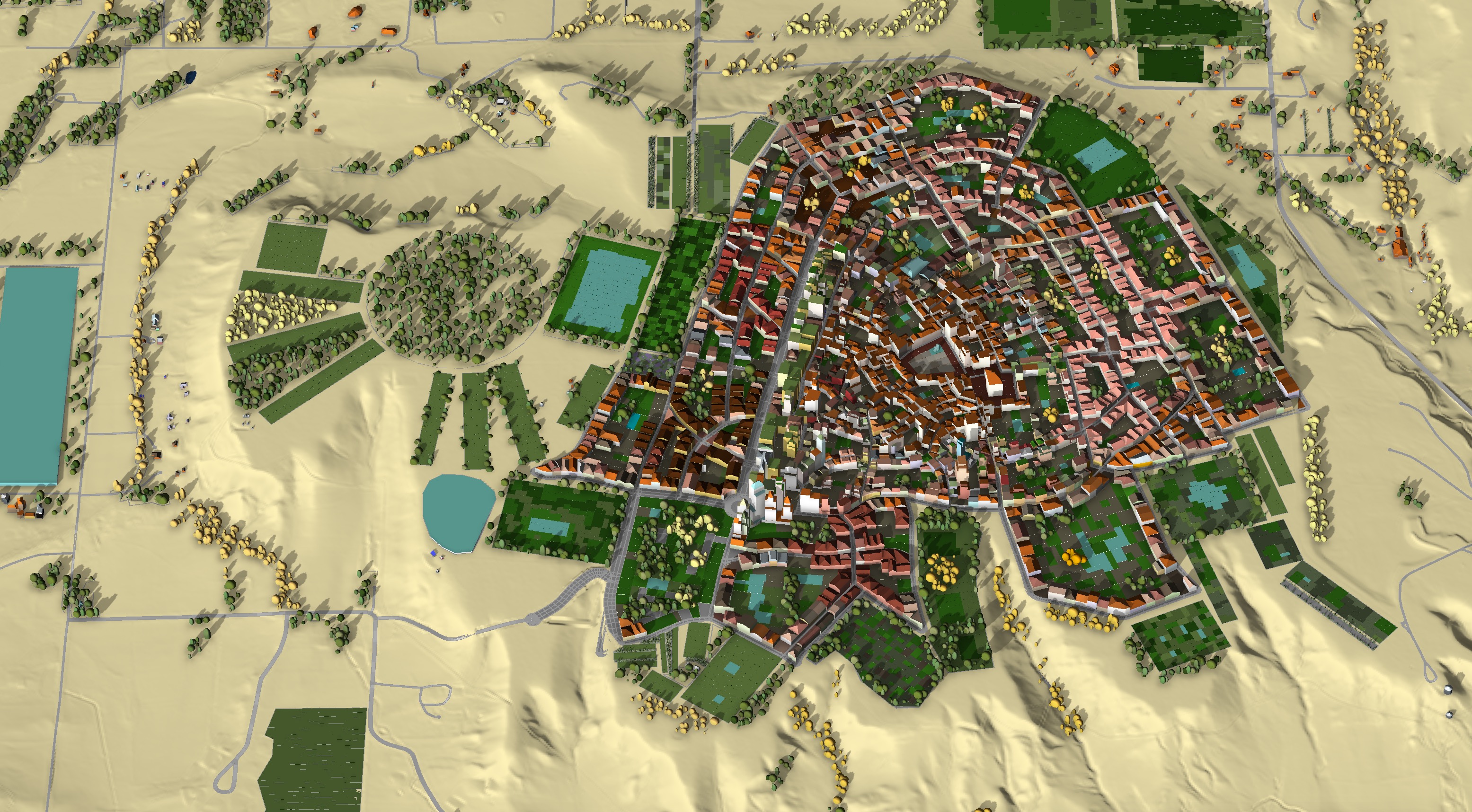
The town hall would include a council of local leaders and an audience of residents. They’d discuss how a compact development would impact the local community and economy.
But instead of using the existing Cyclocroft plan, we offered to create a new one. Waterford, Ontario seemed like a good place to design for since it was the camp location.

 Regional map of Southern Ontario and satellite view of Waterford
Regional map of Southern Ontario and satellite view of Waterford
Waterford is a small town built around an old rail stop on the new Trans-Canada Trail. It sits in the lightly-inhabited farmlands between Hamilton and London, Ontario.
It has a reputation for its historic main street and large antique market. But even after all the growth of the 20th century, Waterford still has only 3,200 residents.
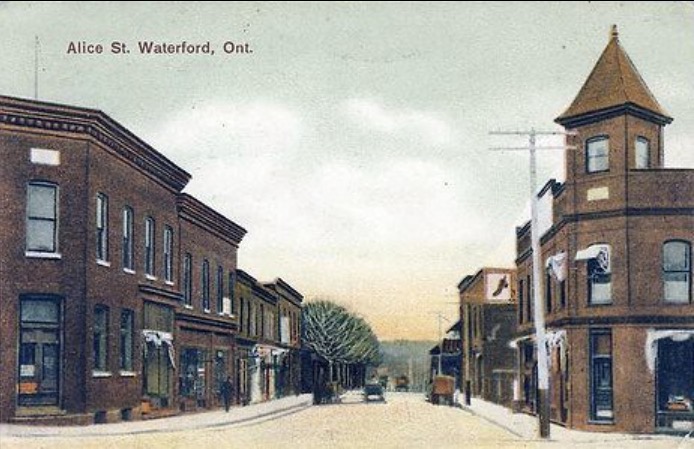
For the subject of the public forum, we designed an old-world, compact addition to the town. The plan would increase the population to 33,000. We did this by filling in some of the lightly-used space on the west side of town, focused around the Trans-Canada Trail. The majority of the existing community would remain undisturbed, and would only slightly expand on the west and south sides.
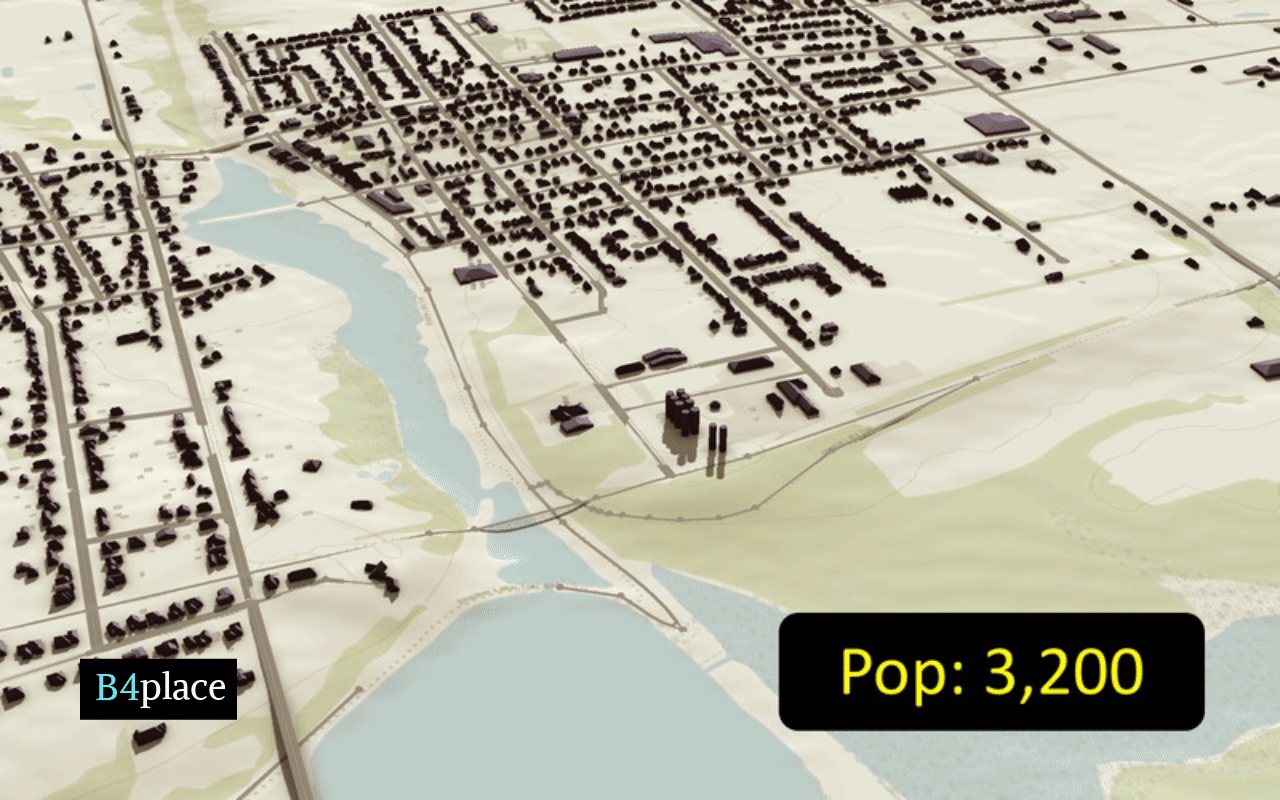
The Paradox of Proximity
Chris acted as the representative for the proposed New Waterford development. He kicked off by introducing the “town council”:
- Mary-Lou Tanner – Principal Planner, Burlington
- Rick Weaver – Councillor, City of Brantford
- Justin Jones – Share the Road Cycling Coalition
Chris opened with the premise that a place built for walking, cycling, and micro transit is a preference for a growing number of Canadians.
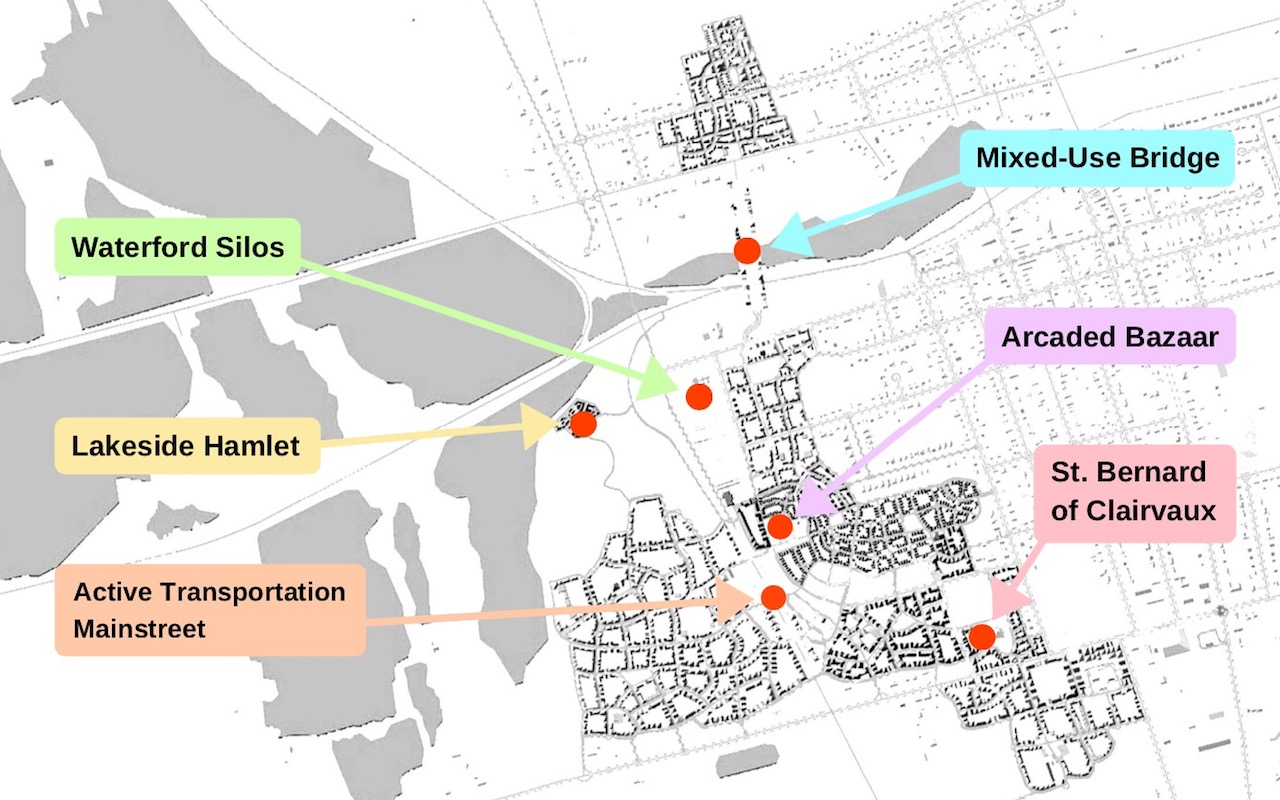
Next, he asked the 60-person audience to imagine that they had lived in Waterford for the past decade. They should consider whether they would like to see a new classic, compact infill built in their town.
Chris explained that there is a paradox to proximity. When built with pride and beauty, compactness strengthens bonds and inspires better social dynamics. Proximity triggers our best instincts, with close neighbors giving each other space and consideration.
To cite two examples, the Netherlands and Japan both build compactly. And they both have high levels of community engagement and stability.
Next, Chris presented the plan. Here are some highlights:
Zero Lot-Line Lifestyles
The attached buildings of New Waterford will mostly be 3-6 stories, facing narrow streets. It will be designed to a familiar old-world scale and sensibility.
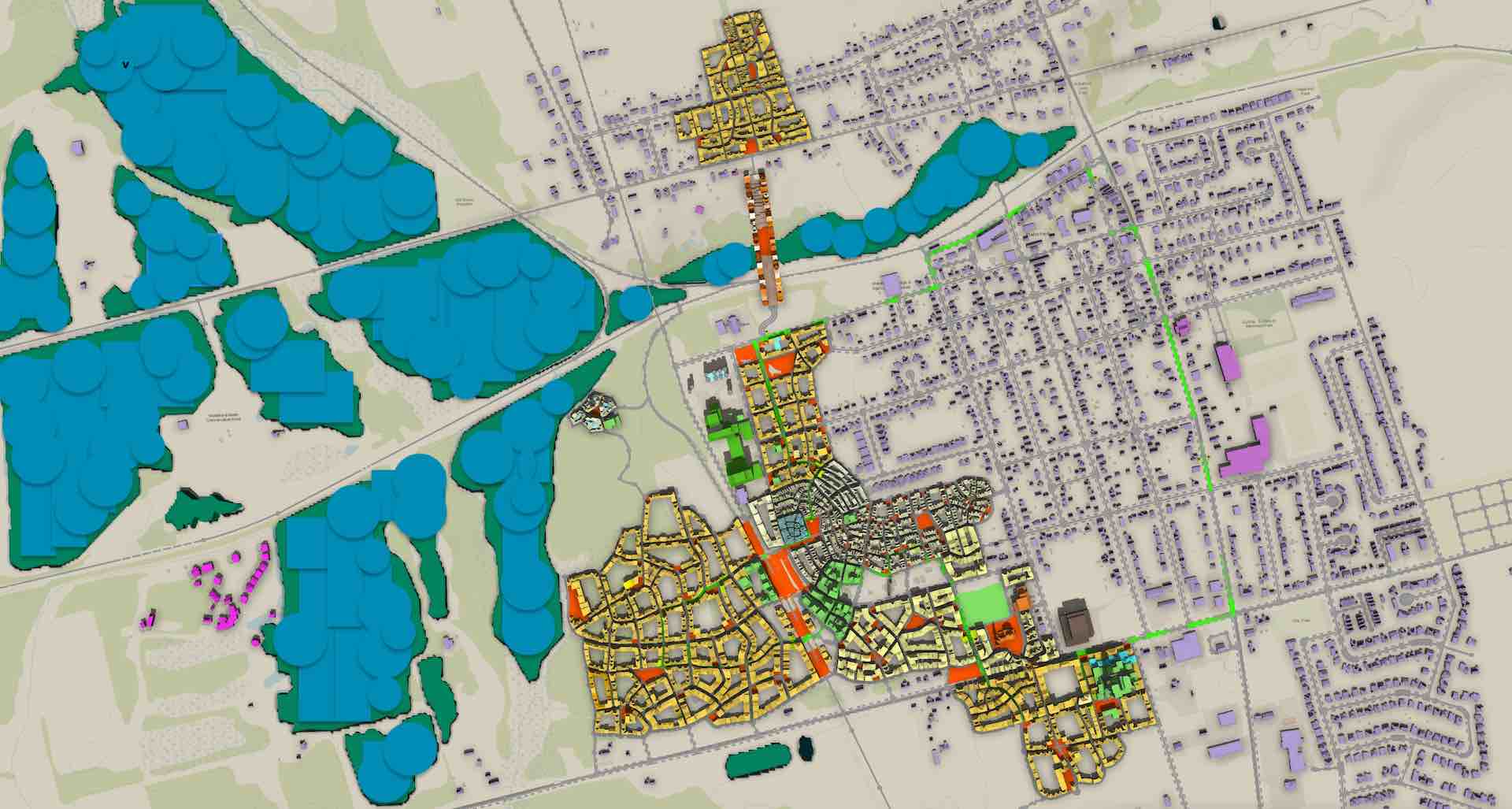
Mixed-Use
There will be a mix of retail, residential, and institutional uses. You live close to where you work so you don’t need a car to get there. And the existing residents of Waterford will now have daily services and amenities at their doorstep.
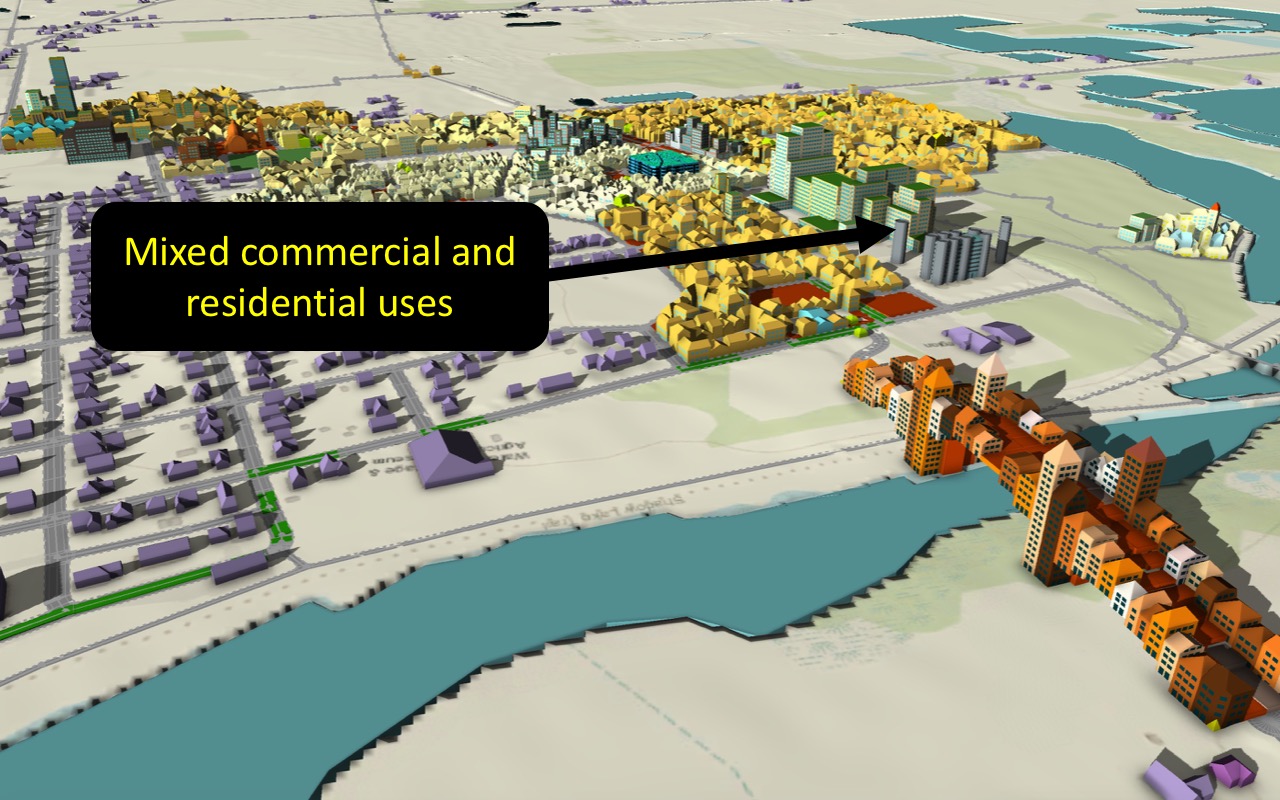
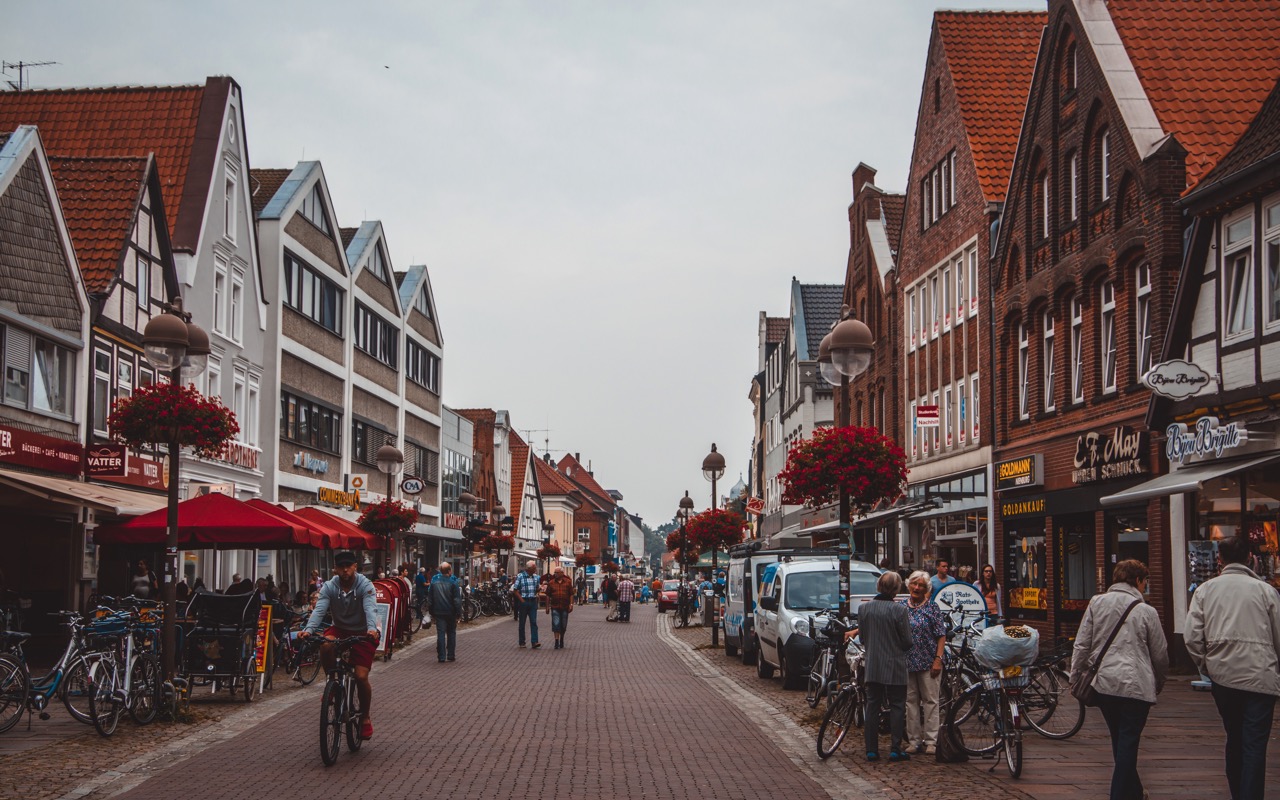

Leisure Destination
The plan includes a “lakeside hamlet”, which is a nearby resort-ish community that people can go to on a whim. Residents can visit a beach close to home without having to travel by plane or automobile.
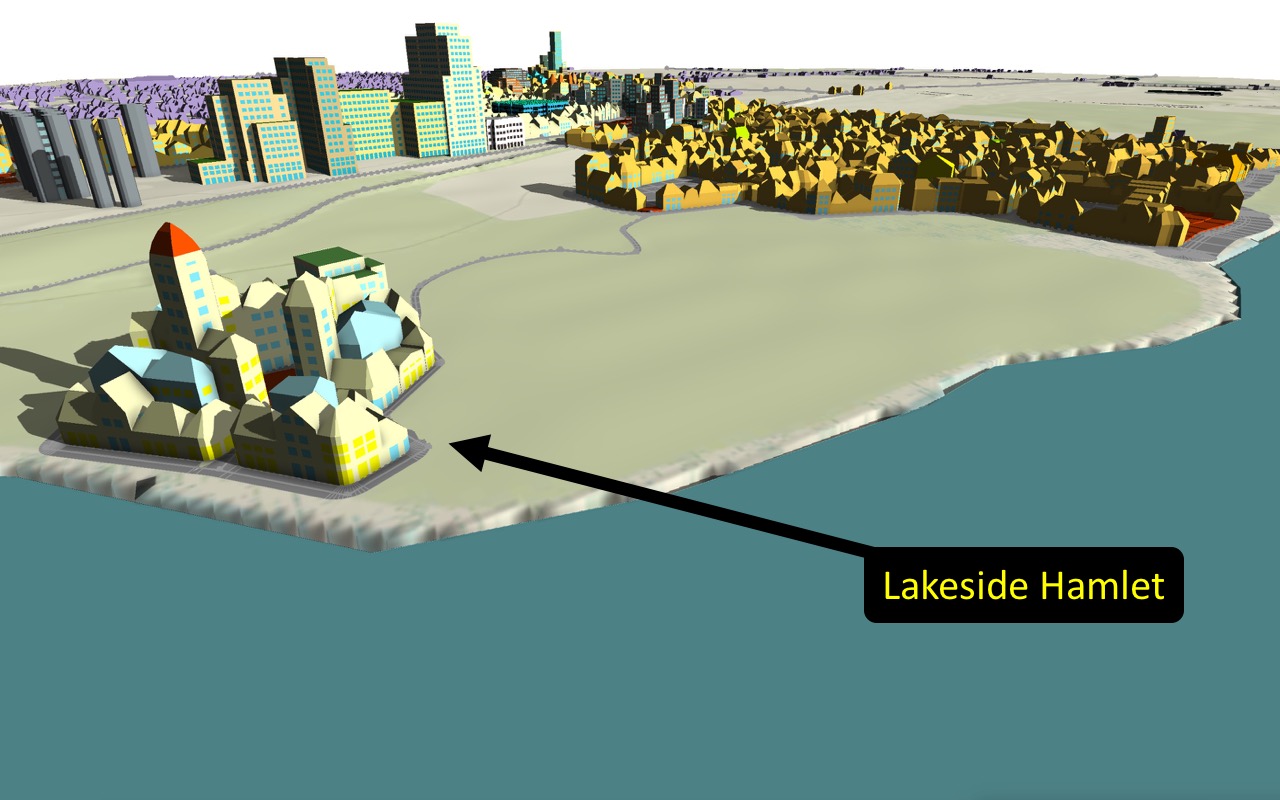
A Mixed-Use Bridge–Why Not?
A bridge is an opportunity to create a new place to enhance the character and value.
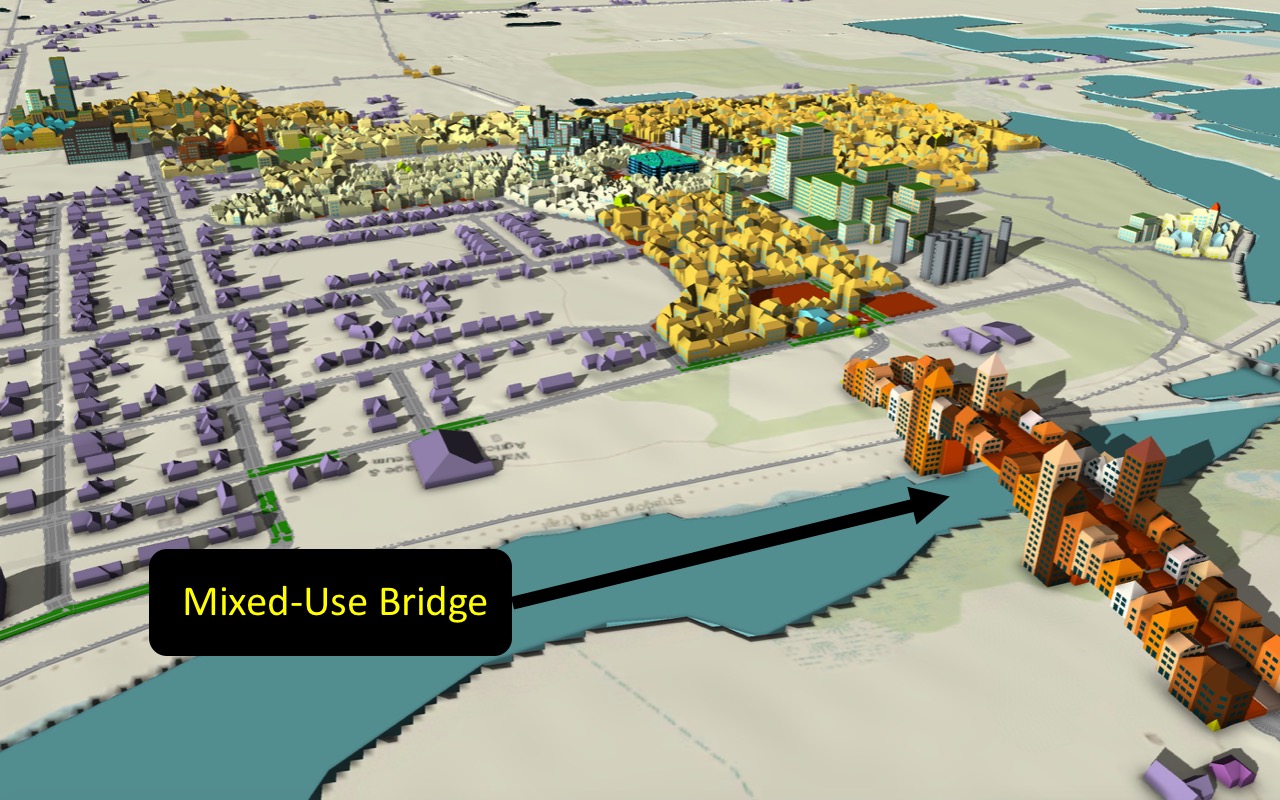
Between the 13th and 19th centuries, the London Bridge was a self-contained community of its own with factories, homes, and offices lining it.
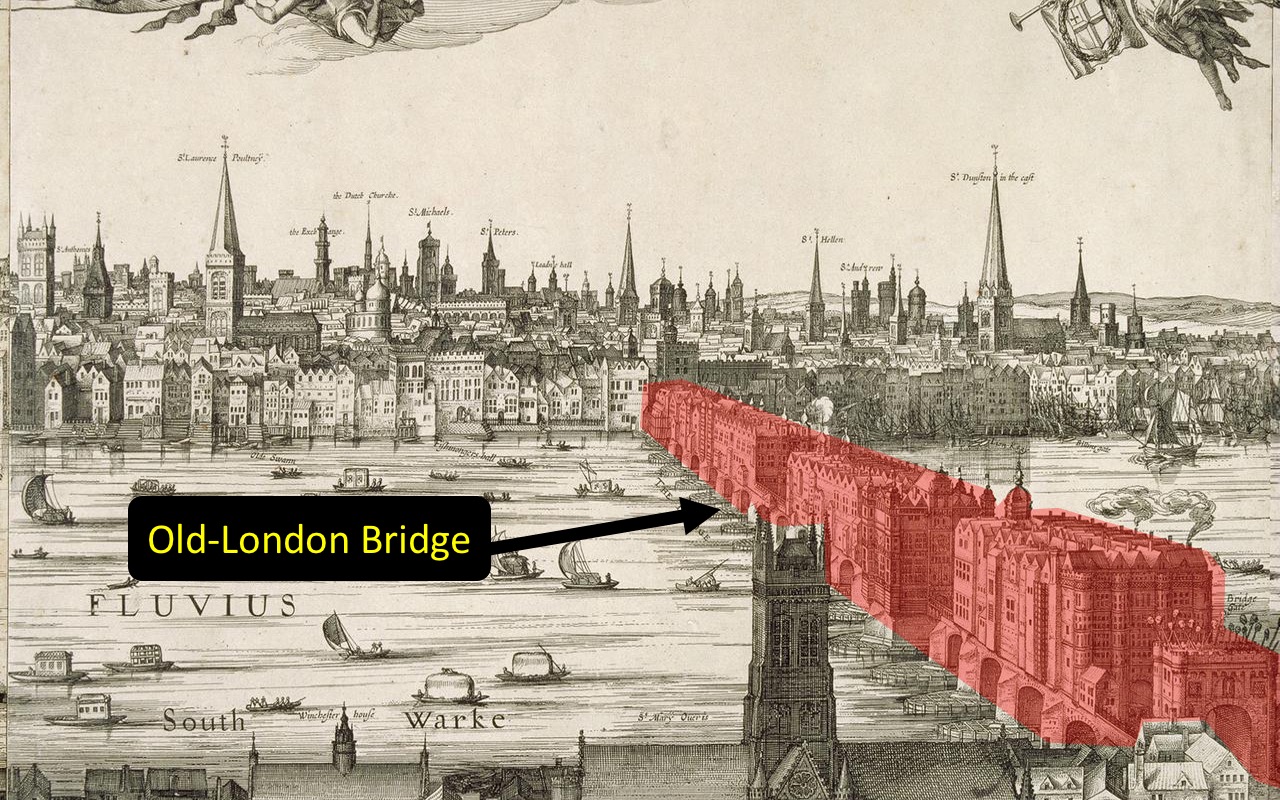
And let’s not forget the Ponte Vecchio in Florence, Italy, which is one of the most photographed buildings in the world.
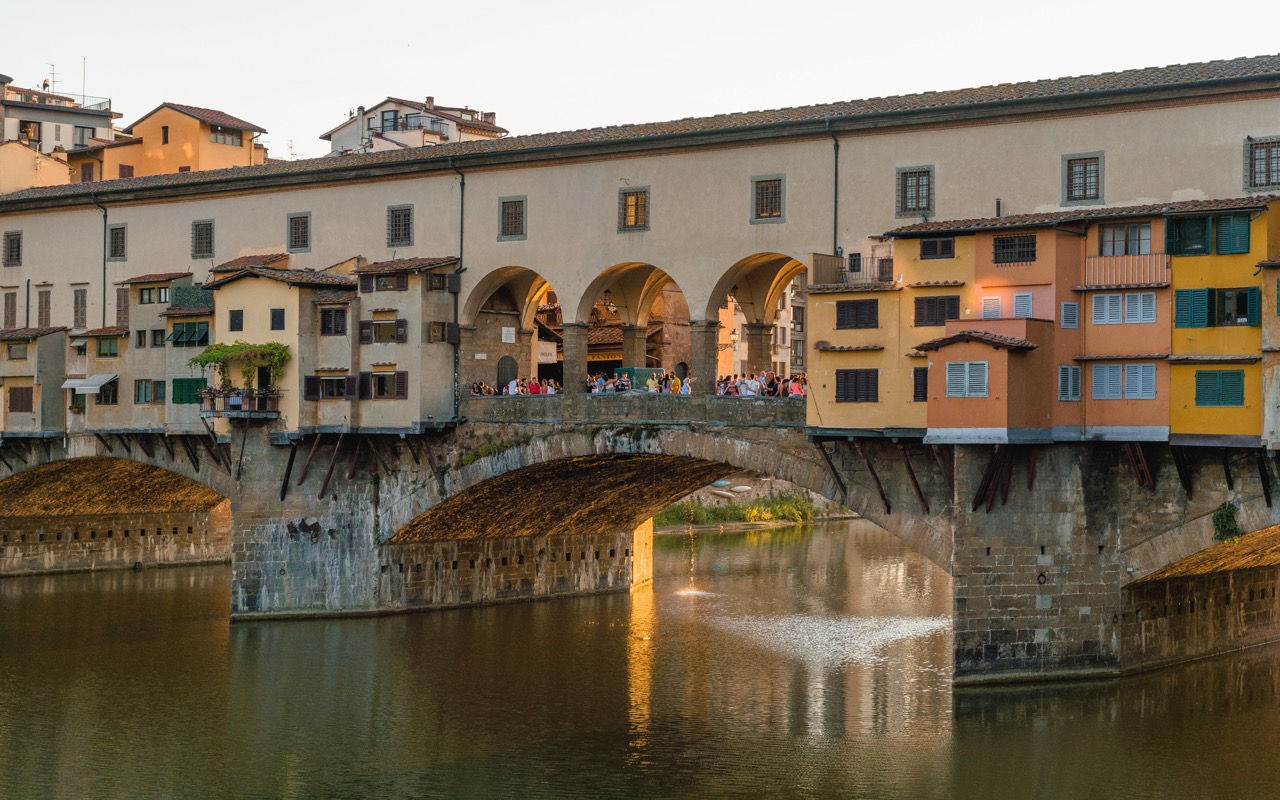
So we know that people will live and work on a bridge. It can become a distinct small community with its own unique story.
Active Transportation Main Street
The New Waterford plan includes an “active transportation main street”, built on a small section of the Trans-Canada Trail. The new trail links the lakes and small communities in the area to a larger car-free adventure byway.
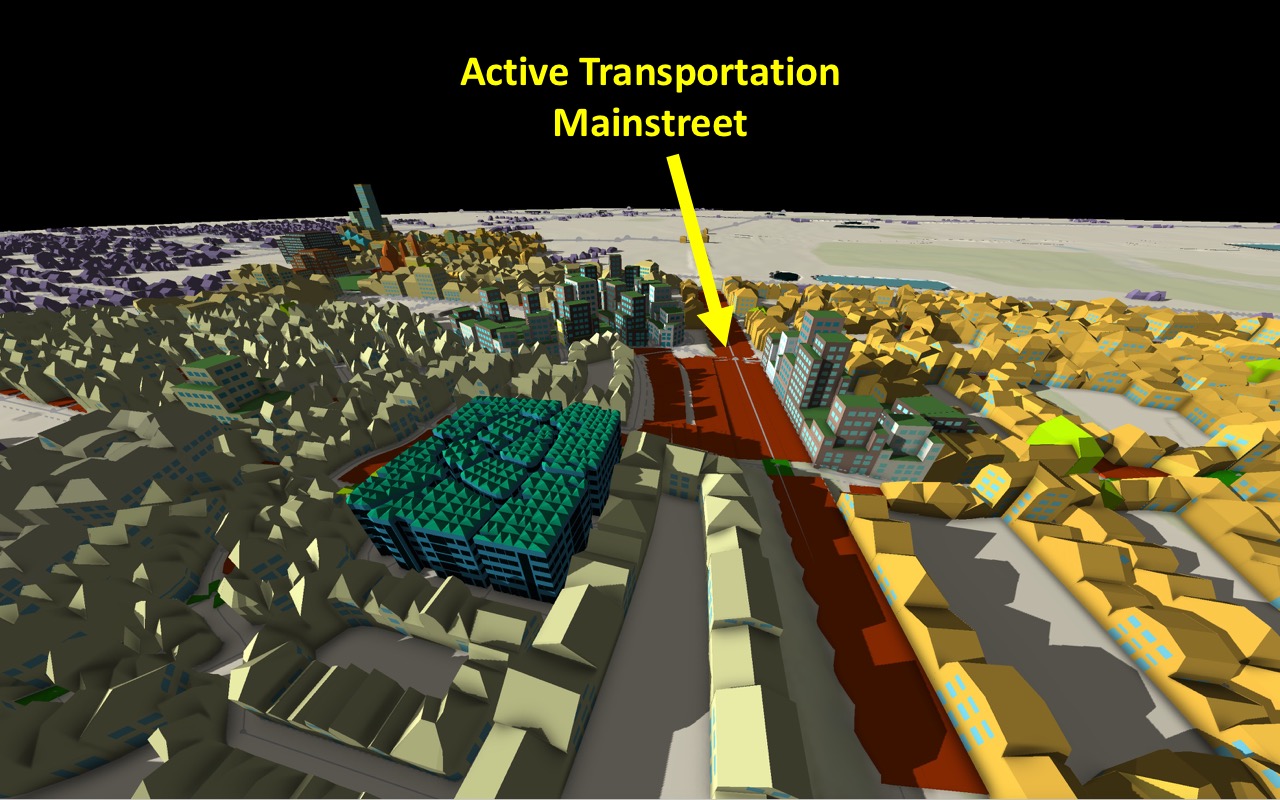
With 30,000 mostly car-free people living at the heart of this trail, all the communities between Hamilton and London will get new visitors arriving by bike.
Also, the concentrated development along this new style of main street will make New Waterford a singular destination unto itself.
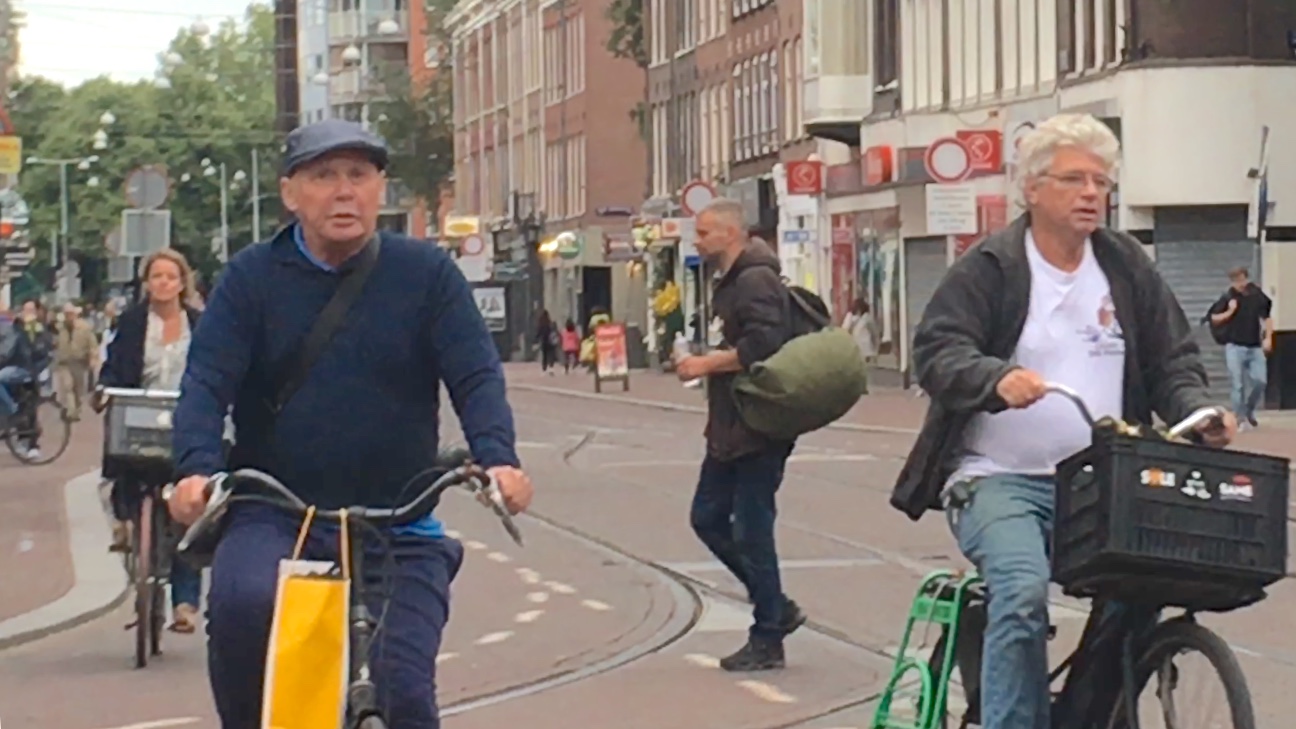
Walkability
And of course, New Waterford will prioritize walkability, which is just as important as cycling infrastructure. People come to places that are walkable.

Parking, Transportation, and Integrating With the Existing Community
Even in a car-free area, the world is not free of cars. To address this reality, the plan includes surface parking lots on the perimeter of the development, along with underground parking garages within it that are accessible to visitors and residents alike.
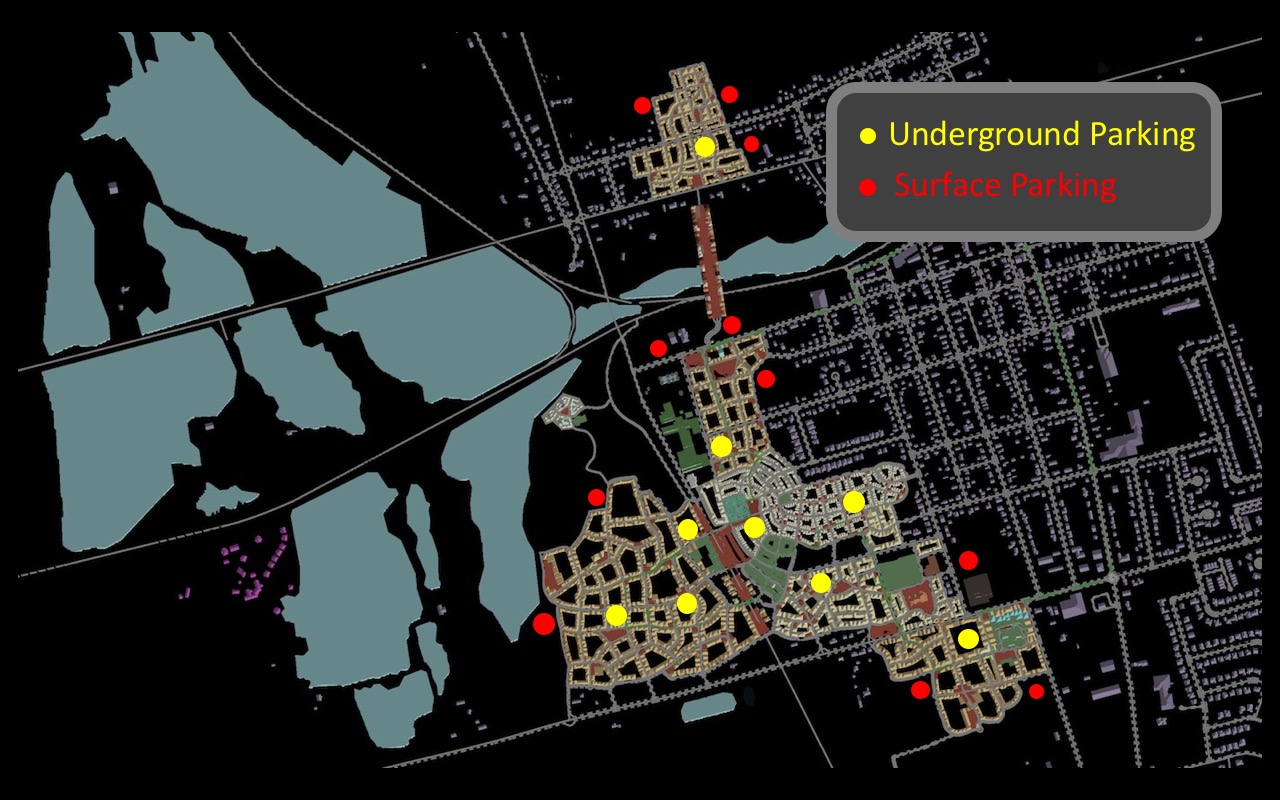
There are many examples of these parking solutions in European cities. They have high densities, and yet they still fit in underground parking.
Public Transit
A key innovative feature is the micro-transit made up of connected autonomous vehicles. The small and slow vehicles are well-scaled for compact streets.
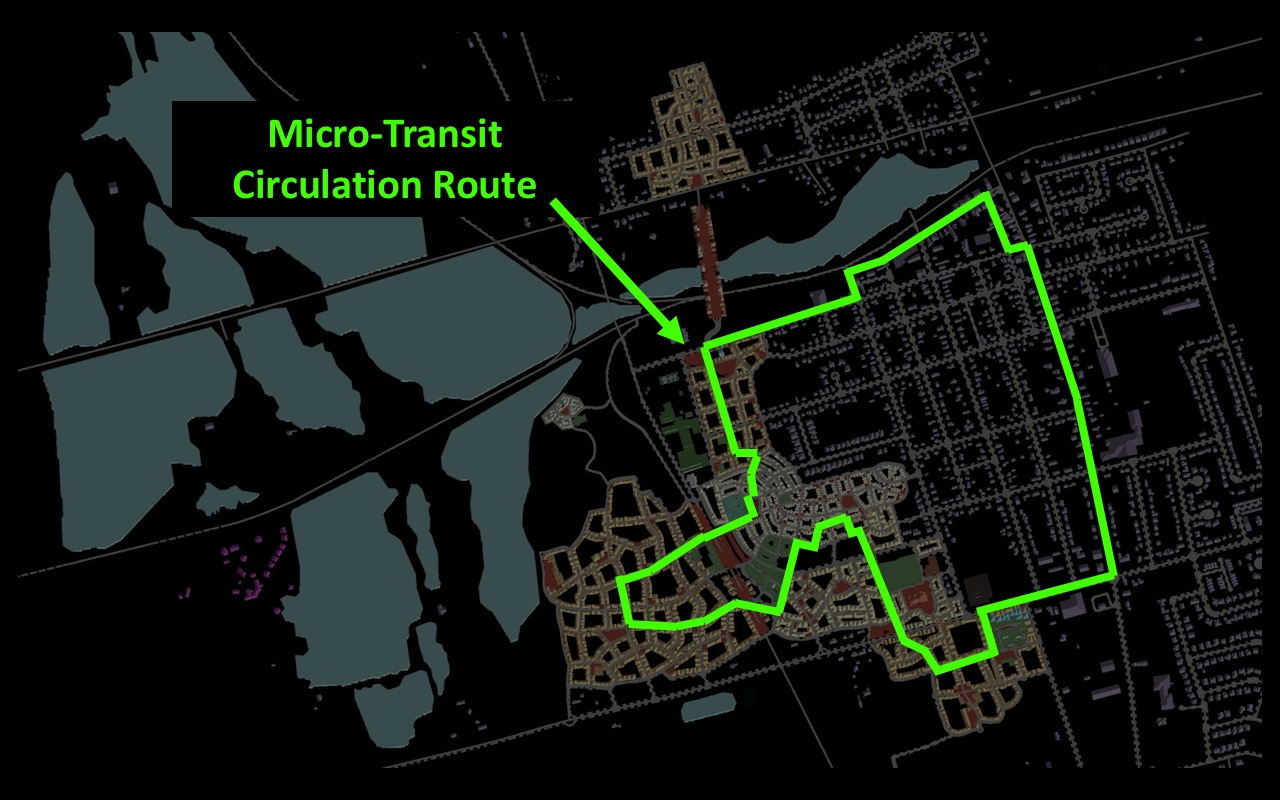
The network will circulate through both the New Waterford community and the original downtown of Old Waterford, tying the communities together.
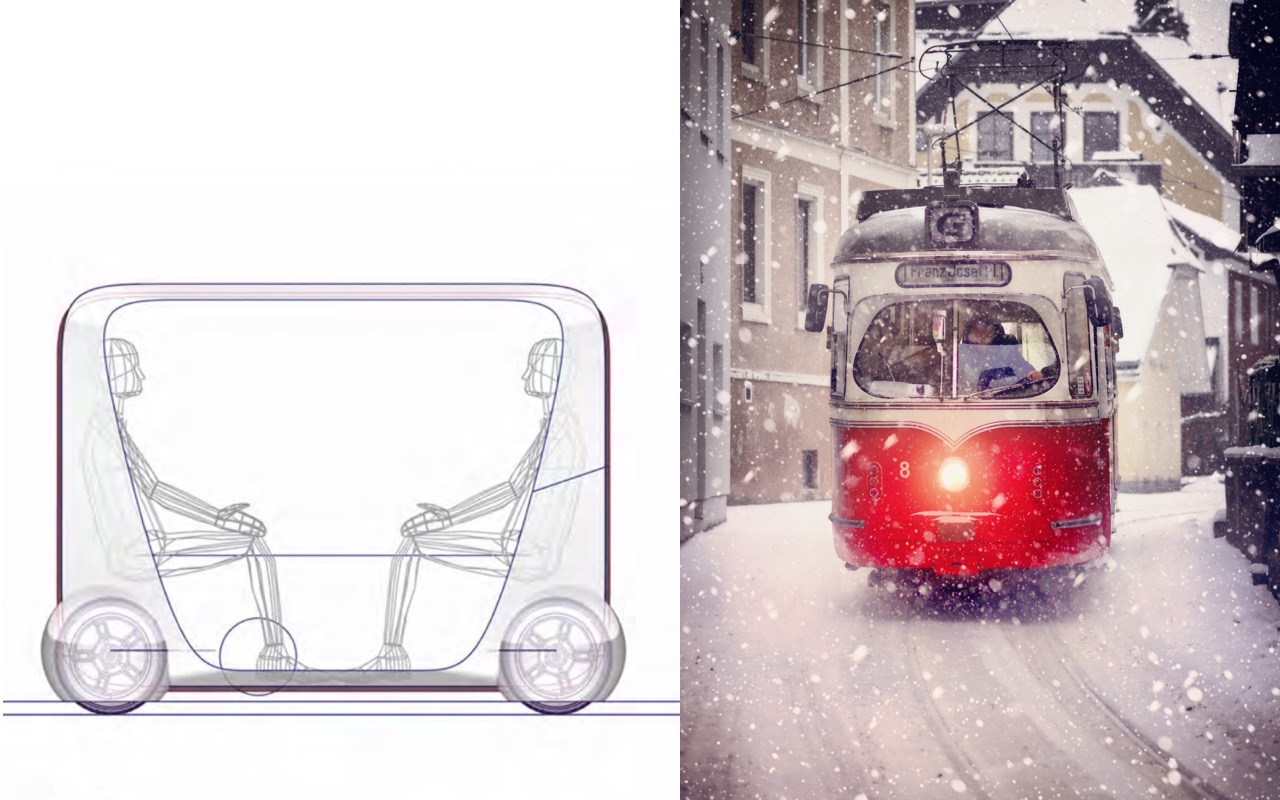
Public Space
All the pedestrianized, narrow streets function as one large public space network, along with many small public squares and a few larger ones.
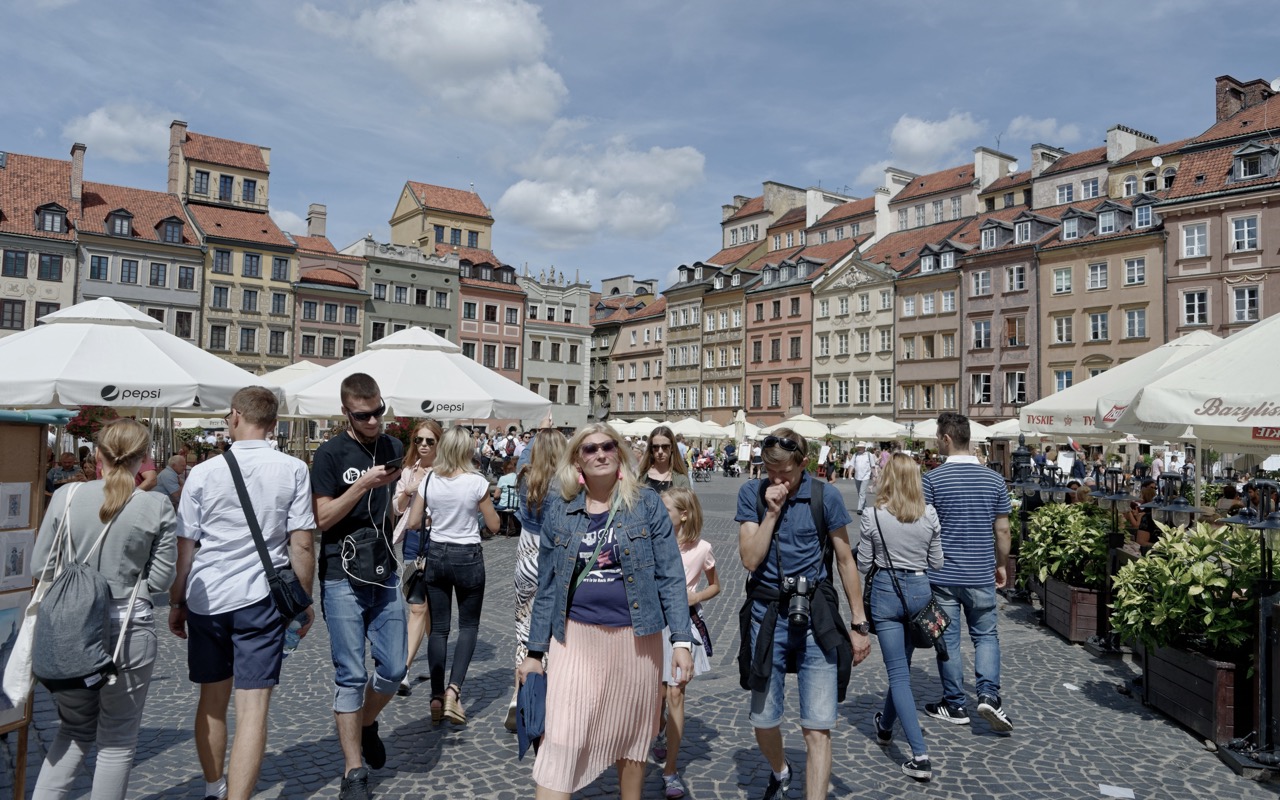
There will also be a glassed-in public rooftop garden above the Arcaded Bazaar, similar to the Devonian Gardens in Calgary.
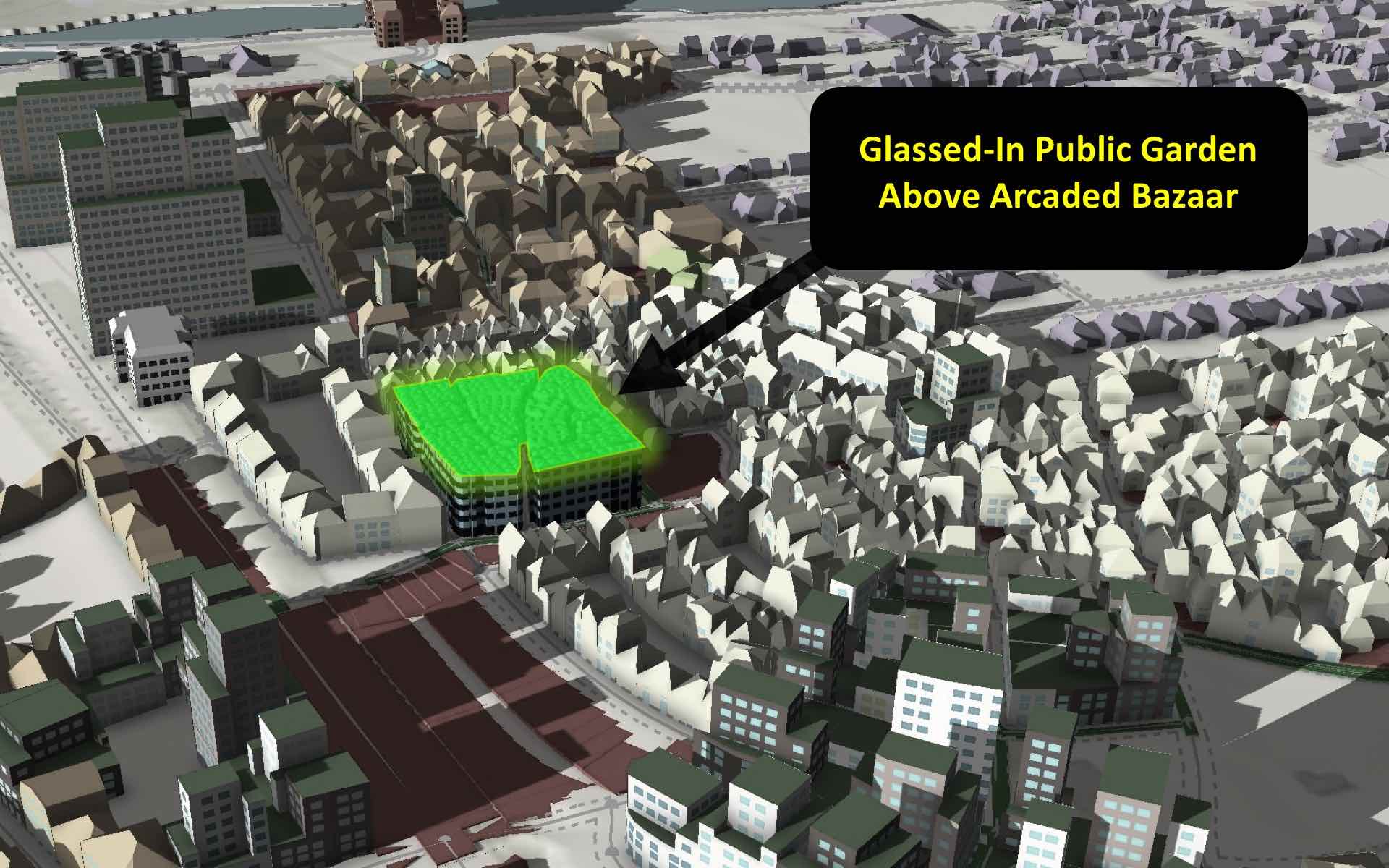
Ice-free Winter Streets
One of the featured technologies is district geothermal heating—which will condition all interior spaces through a reliable low-maintenance heat source. And by routing the thermal waste stream through the pavement, we scavenge the last bits of heat to keep the streets safe and passable year-round.
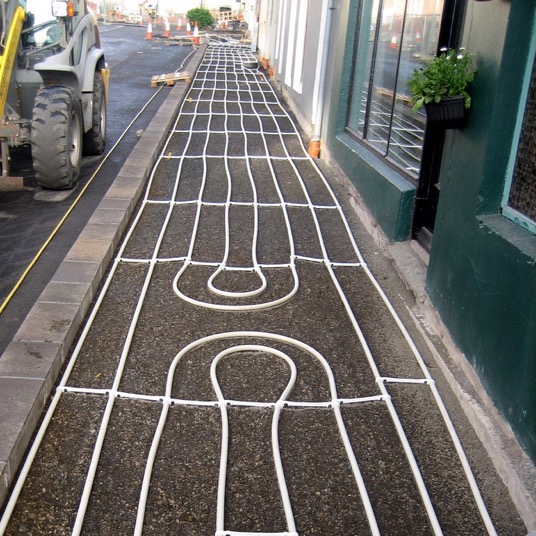
Streets and lanes built with bricks and cobblestone are best. Their natural traction and modularity prevent the freeze/thaw damage that occurs in monolithic pavements.
Bricks and cobblestones are also preferred for their ease of removal and re-use for maintenance or improvements. An extra benefit of the modular pavement is storm water permeability.

Engineering Solutions for Compact Cities
Another key enabling technology is underground garbage collection. Many Ontarians have experienced this technology already—the national park service uses the MOLOK system.
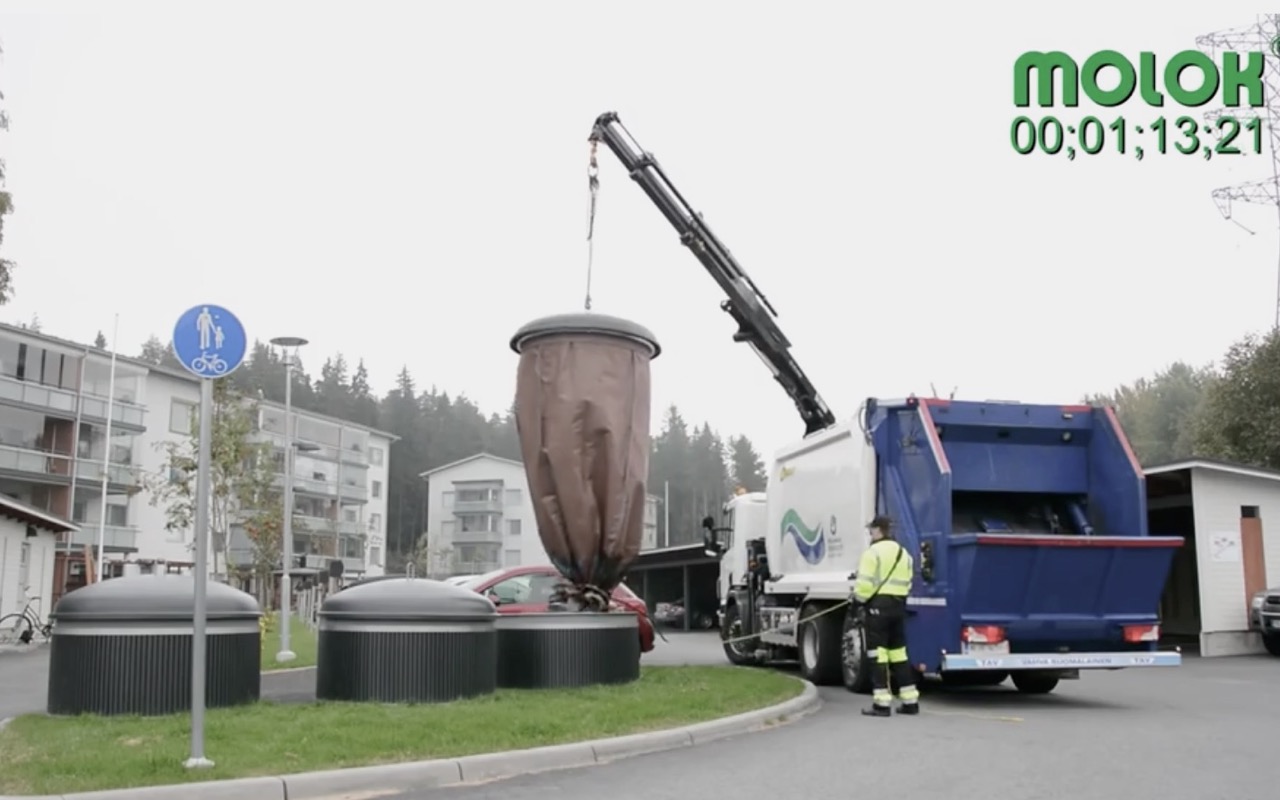
Compact places in Europe use similar systems. The garbage goes into a container in the ground. These receptacles are located close-by and opened by residents with special RFID cards. A truck with a small crane comes by periodically to empty the receptacles. The video below shows a small-scale Dutch version used by local residents.
New Waterford will also use retractable bollard systems that allow the vehicles to get into pedestrianized streets during off-hours or when needed in emergencies.
90 Minutes of Q&A
After the presentation, Chris opened up the floor for questions from the audience, which he and the council answered.
1) Will there be provisions for street-level bike storage?
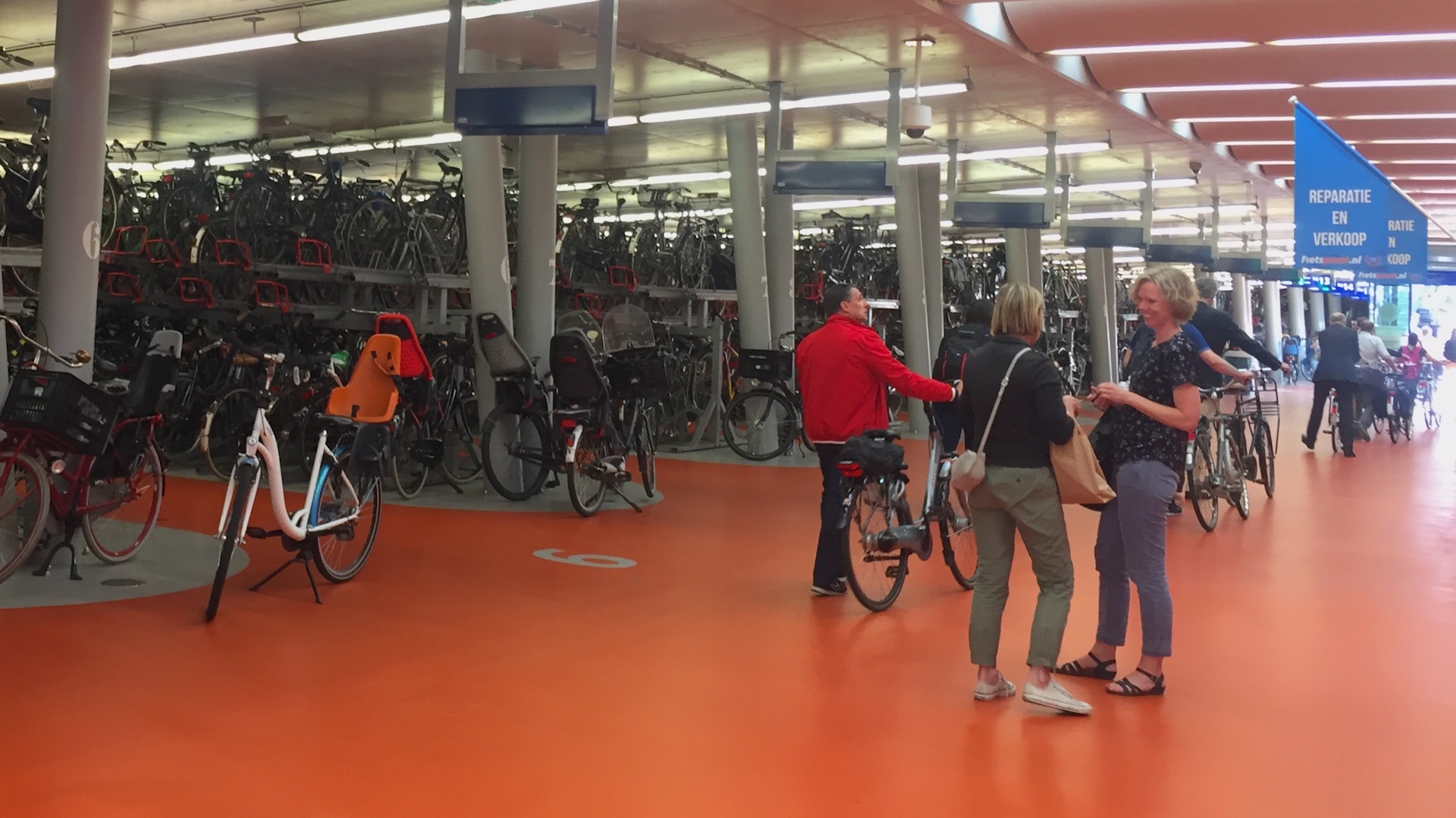
A citizen expressed concern that lugging bikes up and down the stairs of the residences would be an issue.
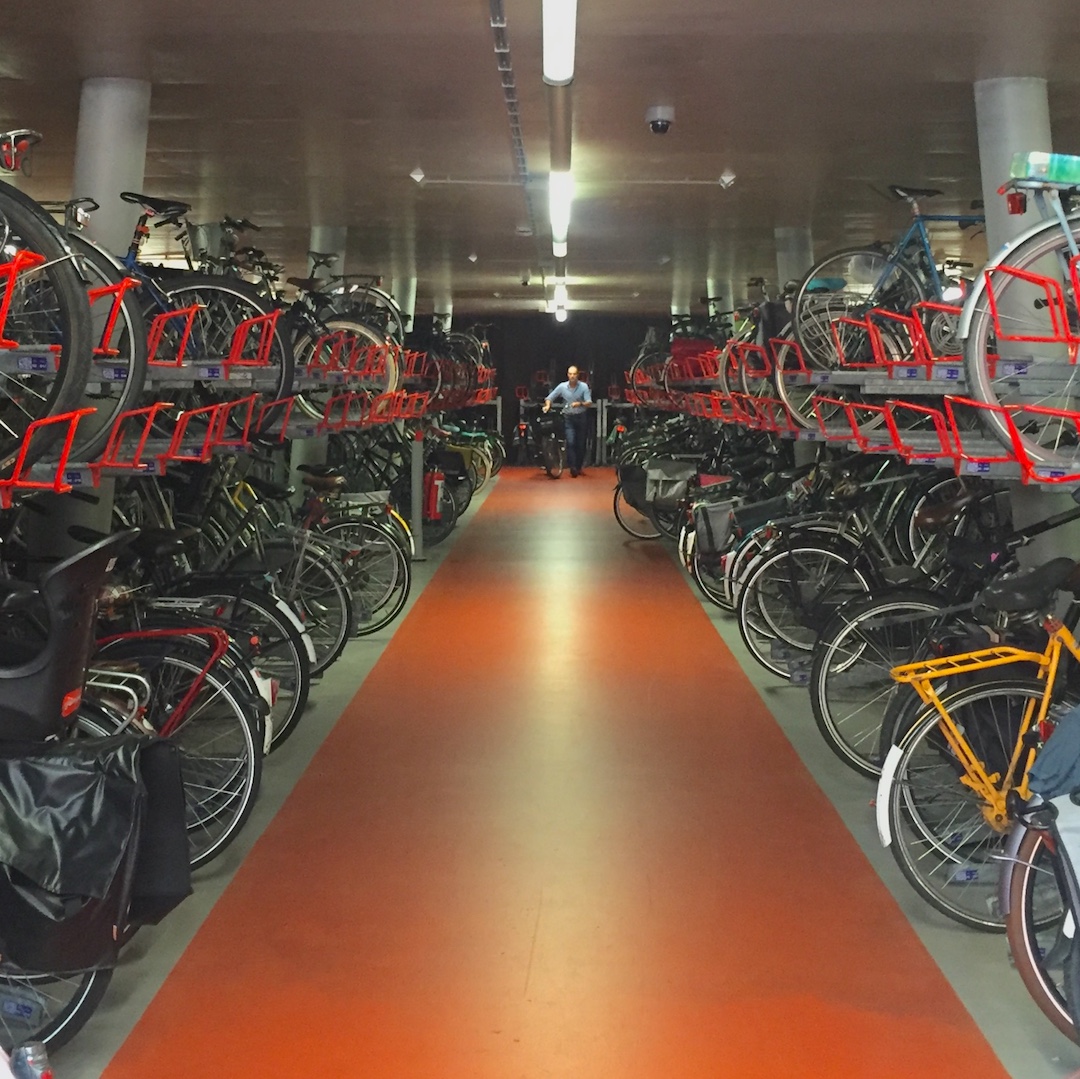
But this won’t be a problem, because buildings will include communal bike storage areas at the ground or basement level, accessible by shallow ramps. Also, people can use street bike parking areas for temporary parking.
This combination of parking options serves day-to-day life well for the vast majority of the residents. Shared bikes are also available for those who don’t want to own a bike.
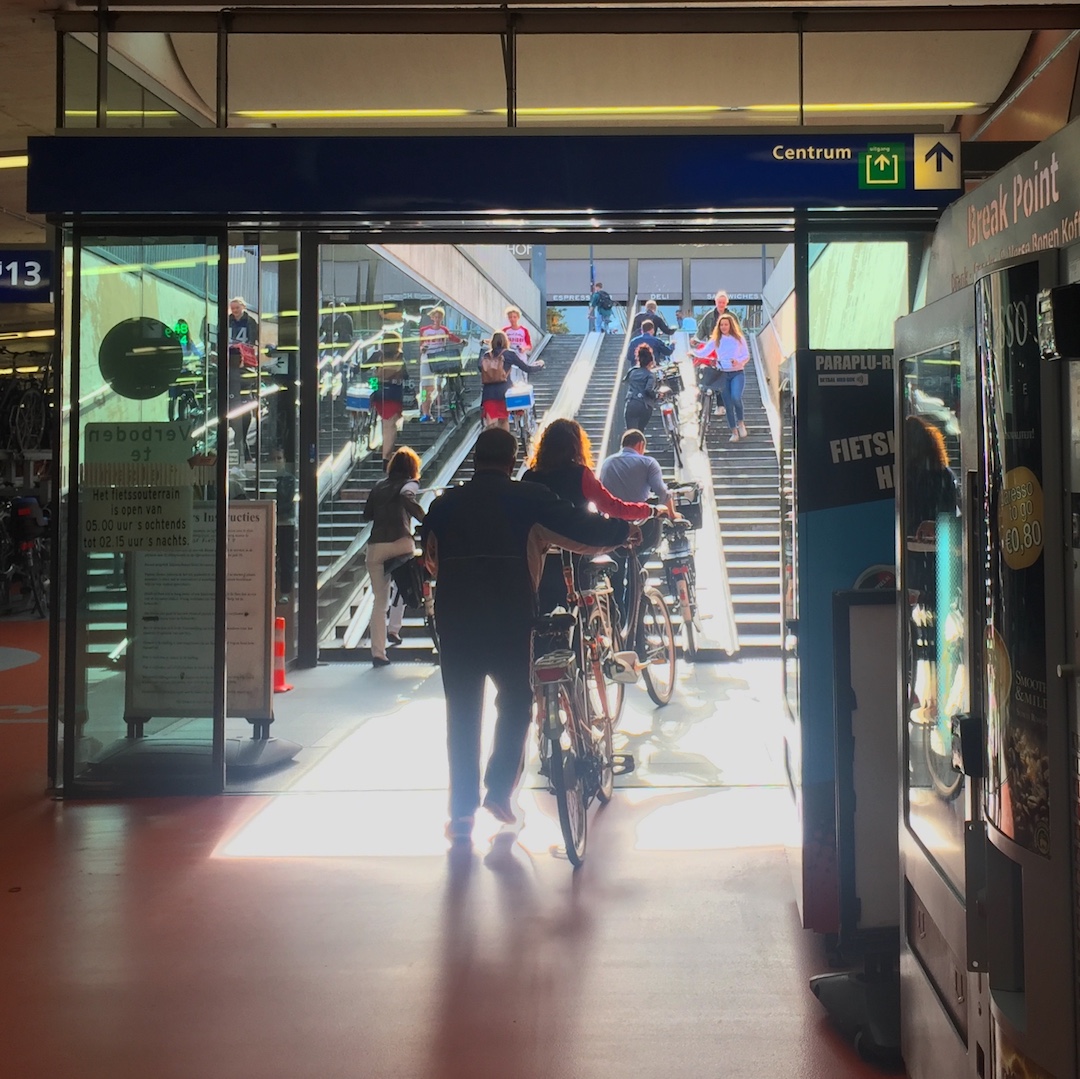
2) How will the connected and multi-story buildings impact natural light during the cold Canadian winters?
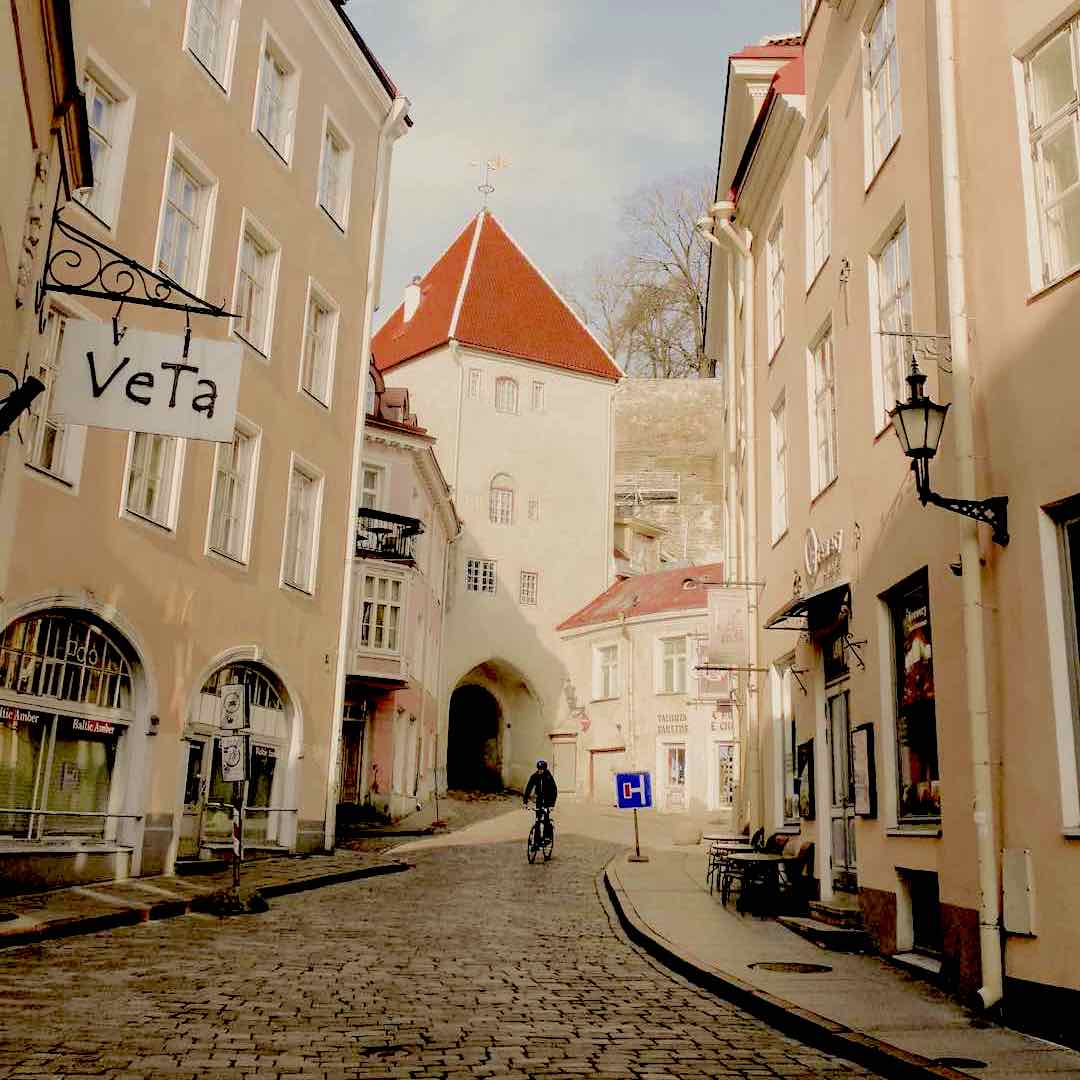
The historically scaled buildings in Northern European that inspire New Waterford don’t have a problem with natural light. The biased solar orientation of the streets, along with the buildings’ relationship to the court-yarded back gardens–all allow plenty of sunlight to enter the residences.
The buildings are also generally light-colored to reflect the sunlight. Skylights and light wells are also common, along with balconies, terraces, and accessible rooftops for personal daily access to sunlight.
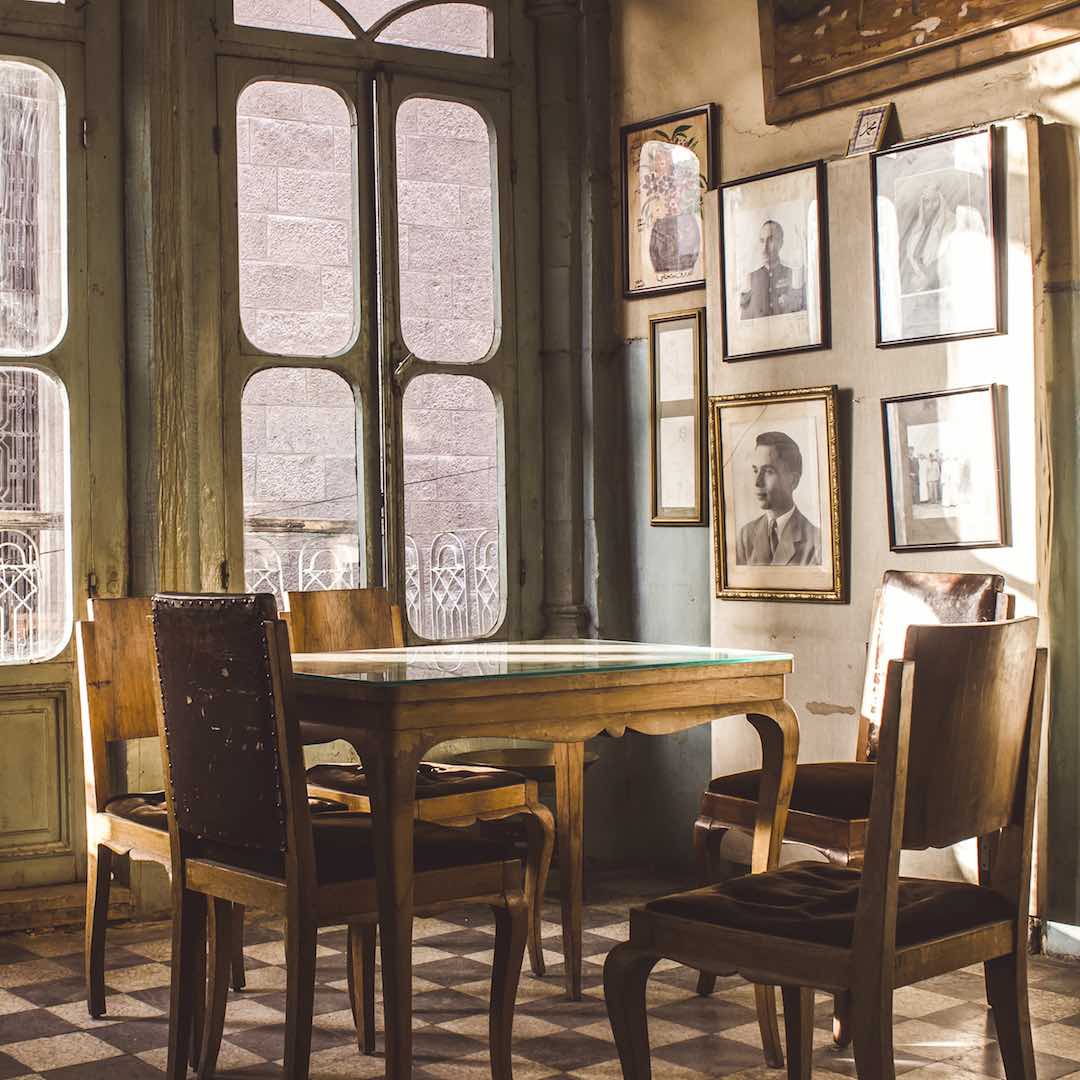
3) Will the property taxes be higher in this new part of Waterford compared to the old?
The infrastructure costs to connect widely spread, single-family homes to municipal services and utilities are enormous. Not to mention the high-maintenance road surfaces and crippling public safety budgets that are standard for sprawl. This situation requires ever-increasing property taxes, while simultaneously threatening to bankrupt municipalities all over North America.
Yet, with developments like New Waterford, you reduce the infrastructure required to service each unit. This means lower taxes on a per-person basis because the build-out and ongoing costs are less.
4) How will you get people to buy into something like this, with all the new technology and concepts?
Even though the design of New Waterford might seem new, it’s an urban development pattern that’s been around since at least the 1700s.
All the “brand-new” innovations we’ve included in the plan are existing technologies already being used elsewhere.
For example, they have already used the Molok waste collection in Ontario parks for years. Bringing it together in this way in North America is what is new.
The demand is ever growing for compact living like this, yet new supply in North America is still virtually nonexistent. It’s only within the past decade that there’s even been a widespread discussion of the unaffordability and undesirability of sprawl. New Waterford represents an opportunity to use a tried-and-true, historic approach to provide a different choice.
5) Isn’t social disorder worse with so many people so close together? Won’t the kids end up throwing the bikes into the river?
Evidence shows that if people live close together, know their neighbors, and have a sense of community, social disorder and crime become nearly unheard of.

A compact town like New Waterford naturally encourages incidental social interaction in day-to-day life. This makes people feel accountable for their communities and take pride in their environments.
Also, because kids can get everywhere on foot and bike, they have more freedom to meet their friends and pursue their hobbies. People of all ages who are less isolated are happier and more engaged, and therefore less prone to destructive behavior.
6) How are company headquarters and commercial facilities handled?
There are several larger buildings along the Active Transportation Main Street with space for light manufacturing and larger companies.
There will also be spaces for smaller business scattered across the mixed-use development. A resilient and adaptable commercial environment thrives with a diversity of spaces.

7) Will the buildings include elevators?
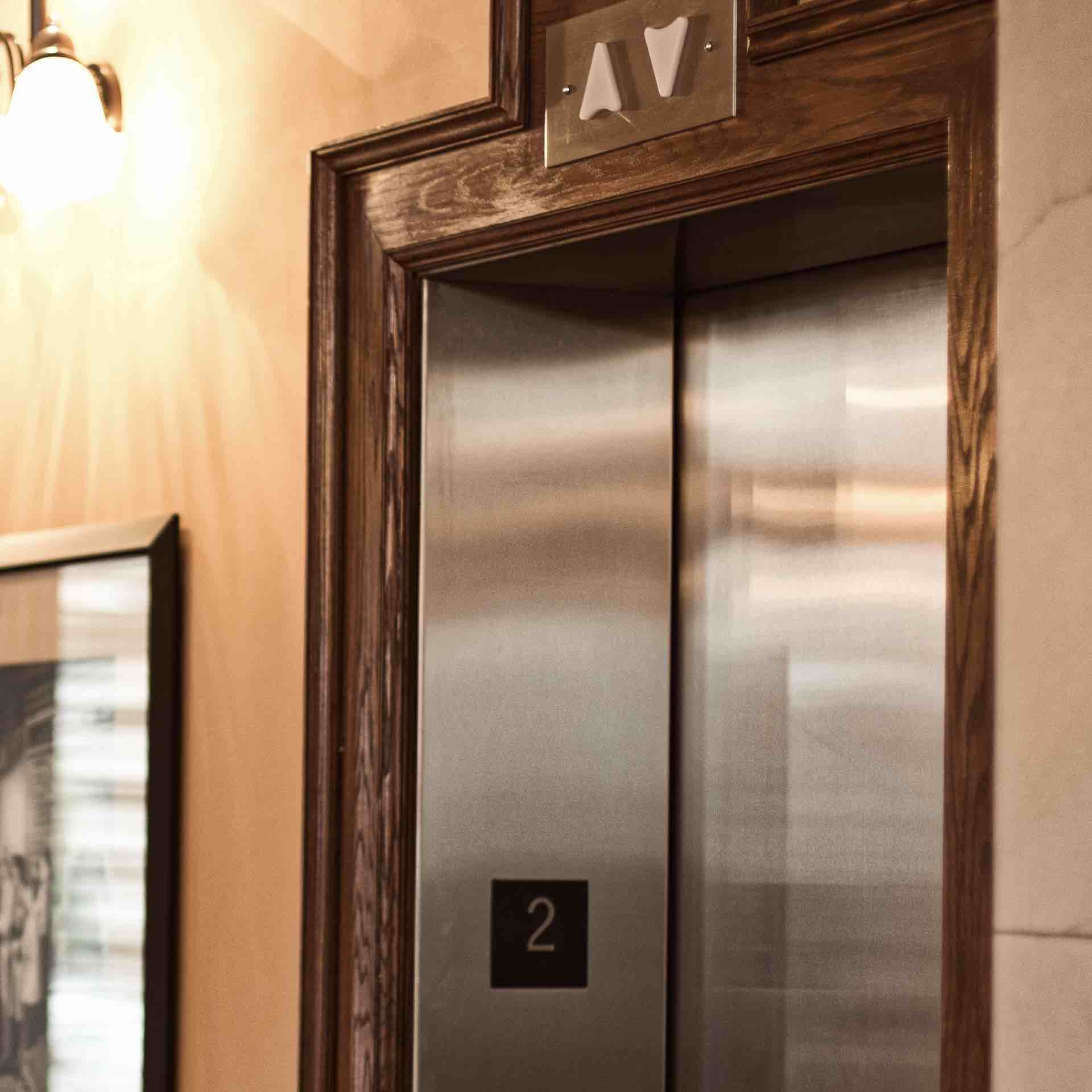
New Waterford will comply with Ontario’s code, which requires elevators in buildings four stories and higher. And if the demand is there, buildings with fewer stories can also have elevators to maximize accessibility.
8) How will people age in-place without cars?
Seniors have many options for getting around New Waterford.
They only have to walk a few blocks to the grocery store or doctor’s office. They can also use the cycling infrastructure, which by its nature is optimized for mobility scooters and electric wheelchairs.
And if they need more help than that, there’s always the wheelchair-accessible automated shuttle.
Overall, this arrangement is a preferable scenario for aging-in-place compared to the current norm of either isolation or dependency on automobiles for trips out of the house.
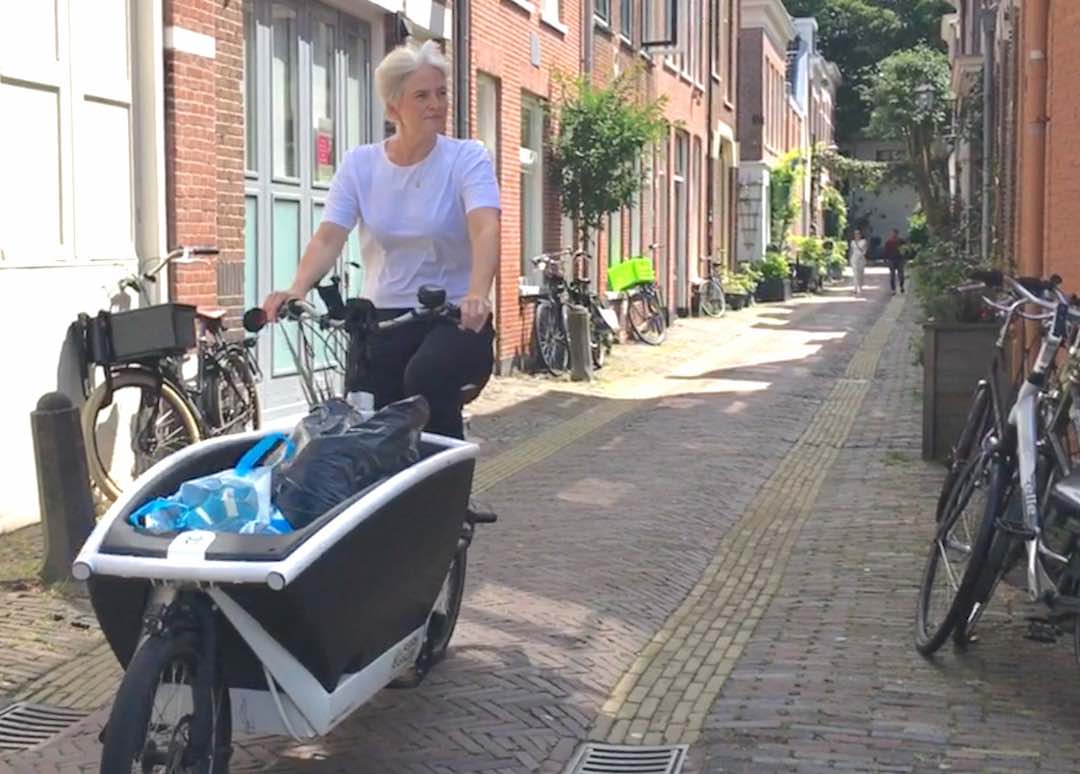
9) What about people who want to garden?
Even in such a compact place, we’ve got gardening covered in several ways.
First, there’s potential garden space in each of the terrace-house cluster courtyards.
Second, buildings also include rooftop garden terraces, along with balconies and window boxes.

Third, there will be leasable community garden plots along the perimeter of New Waterford, as they have across Northern Europe. They’ll be of various sizes–some even big enough for small conservatories and weekend garden cabins. This gardening option has the added benefit of being social, because it’s easy and fun for gardeners to work together on projects in this setting.
There’s also a glass-roofed indoor public garden on the top floor of one of the major buildings, like the Devonian Gardens in Calgary. It will be open year-round and offer a consistently mild climate and green space for everyone to enjoy.
Also, since New Waterford is so compact, the countryside is never far away, so people don’t necessarily need a private garden to enjoy some green.

And ultimately, the people who would live in New Waterford are those who enjoy public parks and plazas rather than private high-maintenance back yards.
10) Canada uses underground passages to deal with the cold winters. How will New Waterford be able to stay safe to navigate without them?
Three main elements make the Canadian winters dangerous for people getting out and about.
1. Icy walkways: New Waterford’s cobbled pavements will be de-iced by scavenging the last bits of the return heat flow from the municipal geothermal district heating system.
2. Blustering winds: The multi-story, attached buildings in New Waterford provide shelter from the wind. One of the most historically important reasons for the attached buildings is this sheltering effect.
3. Ubiquity of high-speed roads: Instead, New Waterford’s narrow, car-free streets are an order-of-magnitude safer and more inviting for everyone.
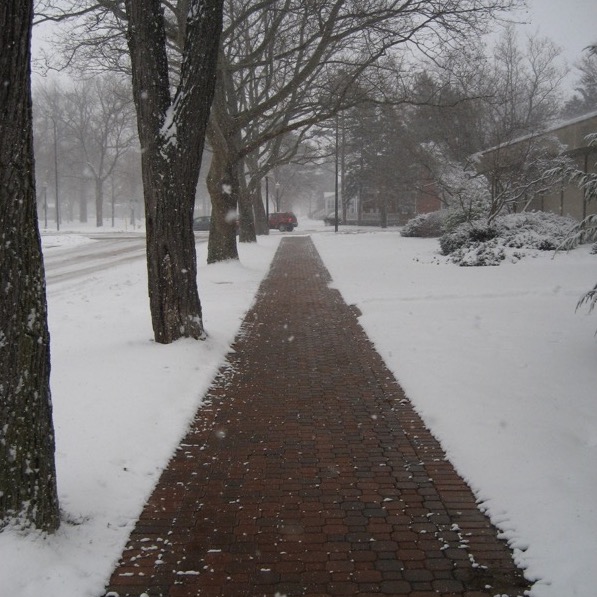
Ultimately, many winter safety issues result from the car-dependent, spread out places that are the current norm. But in New Waterford, where daily necessities are only a few ice-free steps away, wintertime living is as easy, safe, and cozy as it gets.
11) With everyone living so close, how will the smoke-free policies work?
The Smoke-Free Ontario Act is the overarching provincial policy. It prohibits smoking or vaping in enclosed public spaces, workplaces, or the common areas of apartments and condos.

Beyond that, municipalities are empowered to add more specific rules. The governing boards of condominiums and apartments set the policies regarding smoking inside the units and the required mitigation efforts.
12) How do you rationalize using durable materials and high-quality design when the current low-quality building standards are already so expensive?
If we want long-lasting buildings with lower energy and maintenance costs, we’ll need to make it a priority.
We’ve spent the last century making low-quality, disposable places the industry standard. But if we want to provide for our children’s future once again, this cycle needs to be broken.
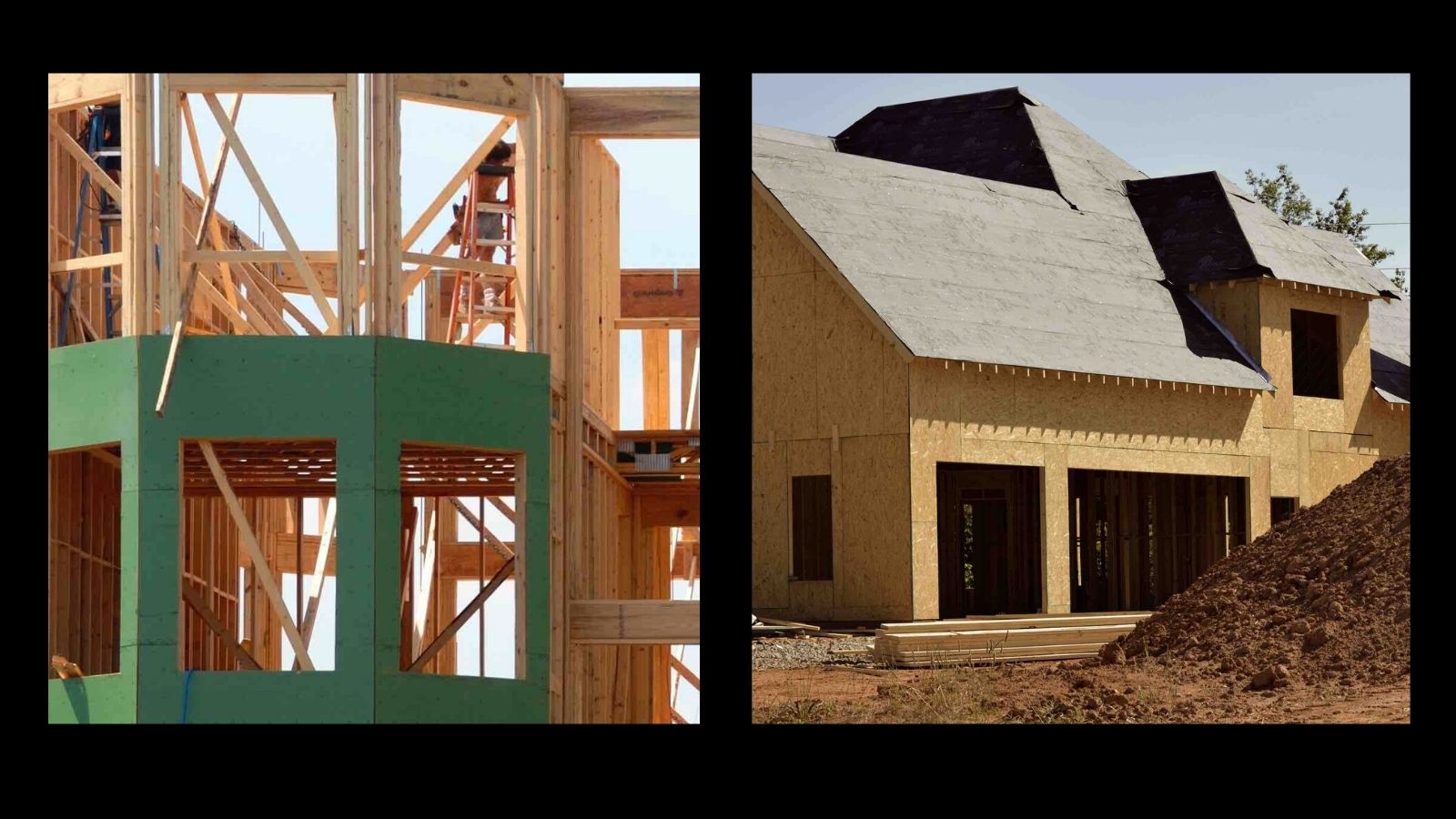
There’s also the dragging effect this disposability has on the rest of our contemporary economy. The expense of replacing everything on a 30-year mortgage-driven cycle is keeping us from making investments in other important areas, such as infrastructure, innovation, and culture. With the risks and challenges of the 21st century becoming obvious, surviving, let alone thriving, places will have to make investments that last.
13) What are the average size and features of the dwellings compared with car-oriented development?

Northern-European style attached buildings contain a wide variety of unit sizes.
The average size of a New Waterford dwelling will average between 30-200m2. But with built-in furniture, pocket doors, and low-profile fixtures, homes in New Waterford will seem far more spacious than the North American norm.
14) How will this new development integrate with the existing community?
There will be a local shuttle that will circulate between, and tie together, the new and old parts of Waterford.

Most of the existing residents will discover the benefits of living near a compact place, such as being able to walk to nearby shops and have spontaneous get-togethers with friends.
15) What about emergency, commercial, or delivery vehicle access?
In the densest parts of old Europe, small vehicles for garbage collection, deliveries, and emergency services are now common. For example, in the video above, you can see a trash collection system for local residents of a pedestrianized shopping street. The small truck with a telescoping crane makes easy and efficient work of trash collection.
New Waterford will tap into this existing international supply chain to meet its small-street adapted vehicle needs. For example, Tropos Motors recently unveiled their line of compact electric commercial and industrial vehicles at CES 2020.
Final Vote
At the end, Chris put a final question back to the audience–after seeing the plans and hearing the deliberations: would they rather continue spreading outwards with the standard suburban style of development? Or did they prefer the historically scaled “New” Waterford style of compact infill as proposed?
The hands showed 59 out of 60 wanted to continue to explore the opportunities for developing a “New” Waterford.
And before the session closed, an audience member made a moving final comment:
Thank you. I love this…It might be easy to say ‘oh, it’s not perfect’. Well, this is providing a choice, right? There are no substantively different choices in our entire province of places to live, and this is the first time I’ve seen anything like this. I just applaud the fact that there is someone thinking about this. To me, this is great. Lets go ahead and do it!
Below is a gallery of additional inspiration images and models of New Waterford.
