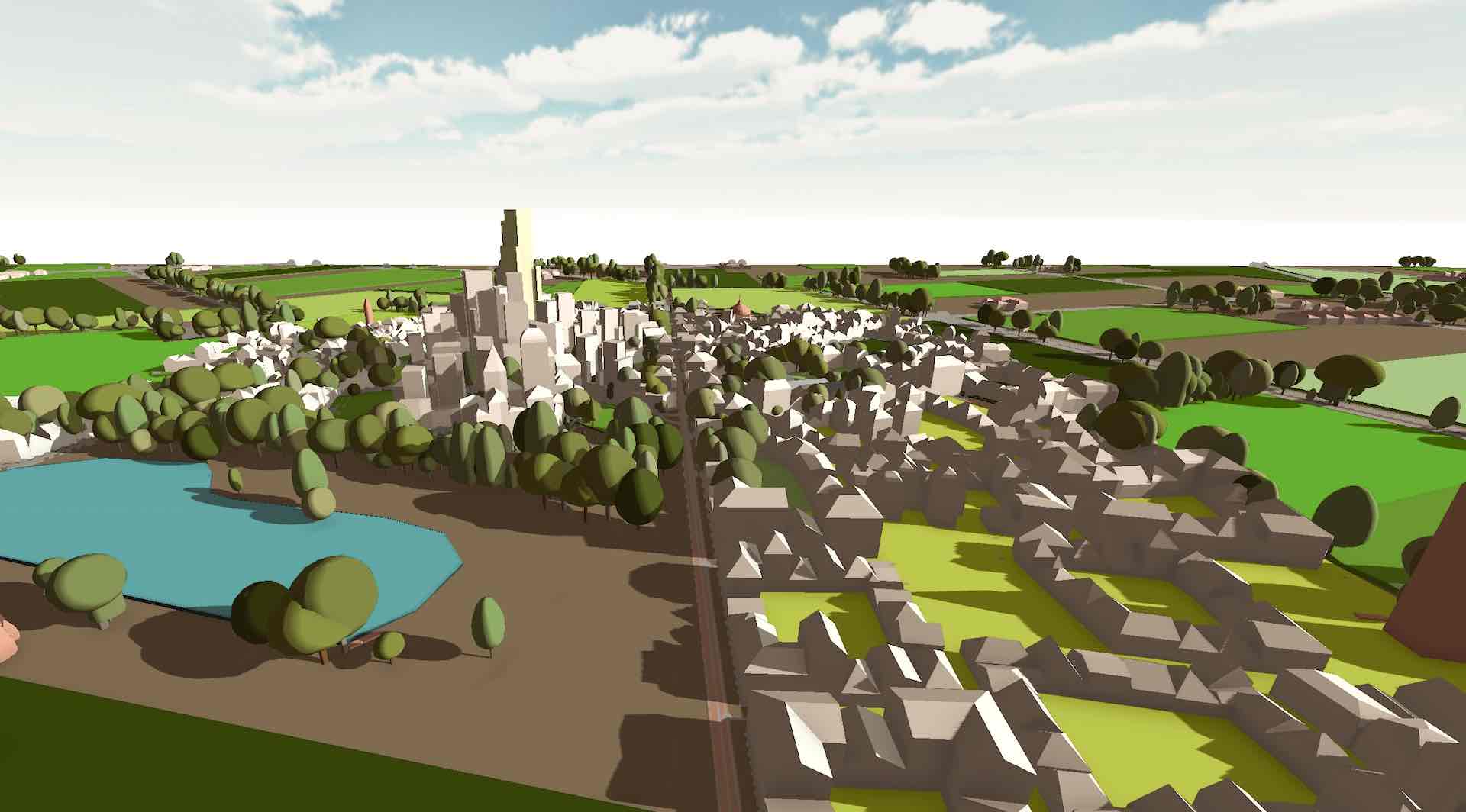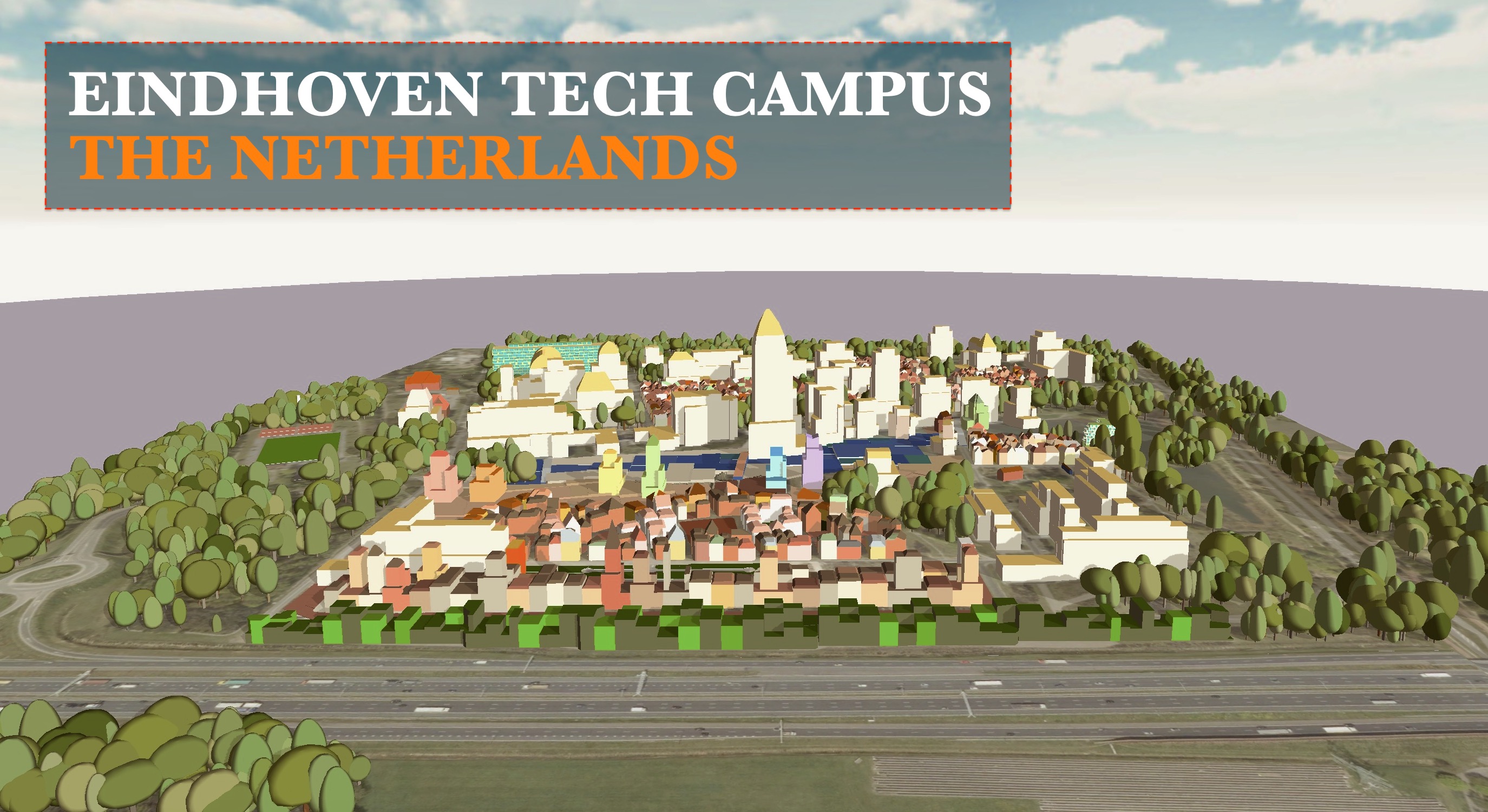- Highest concentration of innovation in the world
- Global center for materials-science and research expertise
- At the heart of the Ruhr/Randstad mega-region and in need of urban reprogramming
The High Tech Campus in Eindhoven is 20+ years old now, and it’s clear that the existing building stock is coming to the end of its lifecycle and will soon need to be replaced. Also, given the change in cultural and economic preferences, there is a need to re-masterplan the overall site.
Our intervention mandate is to develop a few historically scaled “Lost Labs of Philips” districts, to be infilled into the plots of some of the existing modernist buildings which will be removed. Many of the original 3-8 story buildings will then be replaced with vertical mixed-used mid-rises and high-rises, with a few topping out at 50 stories.
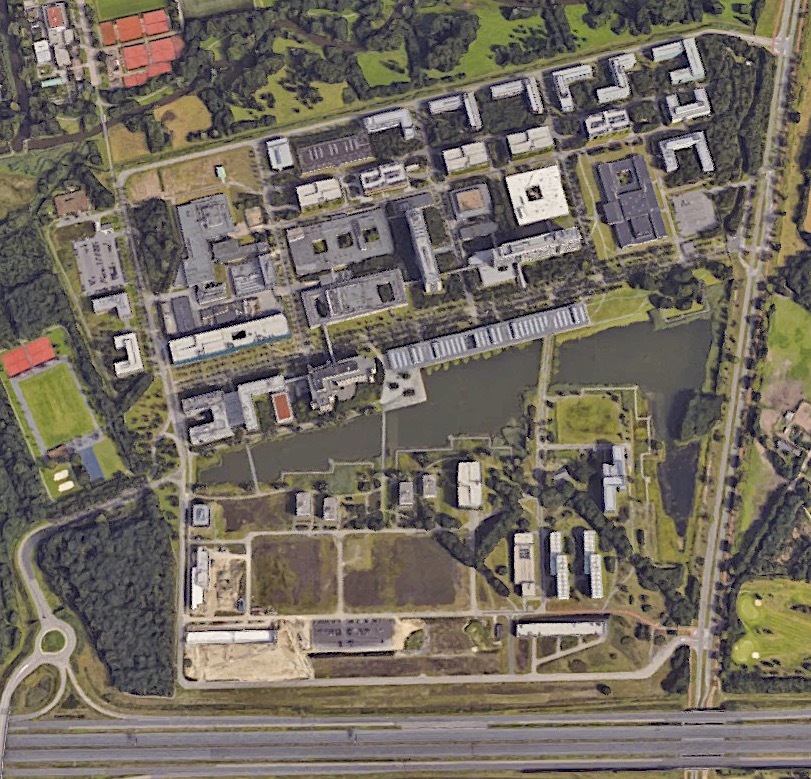
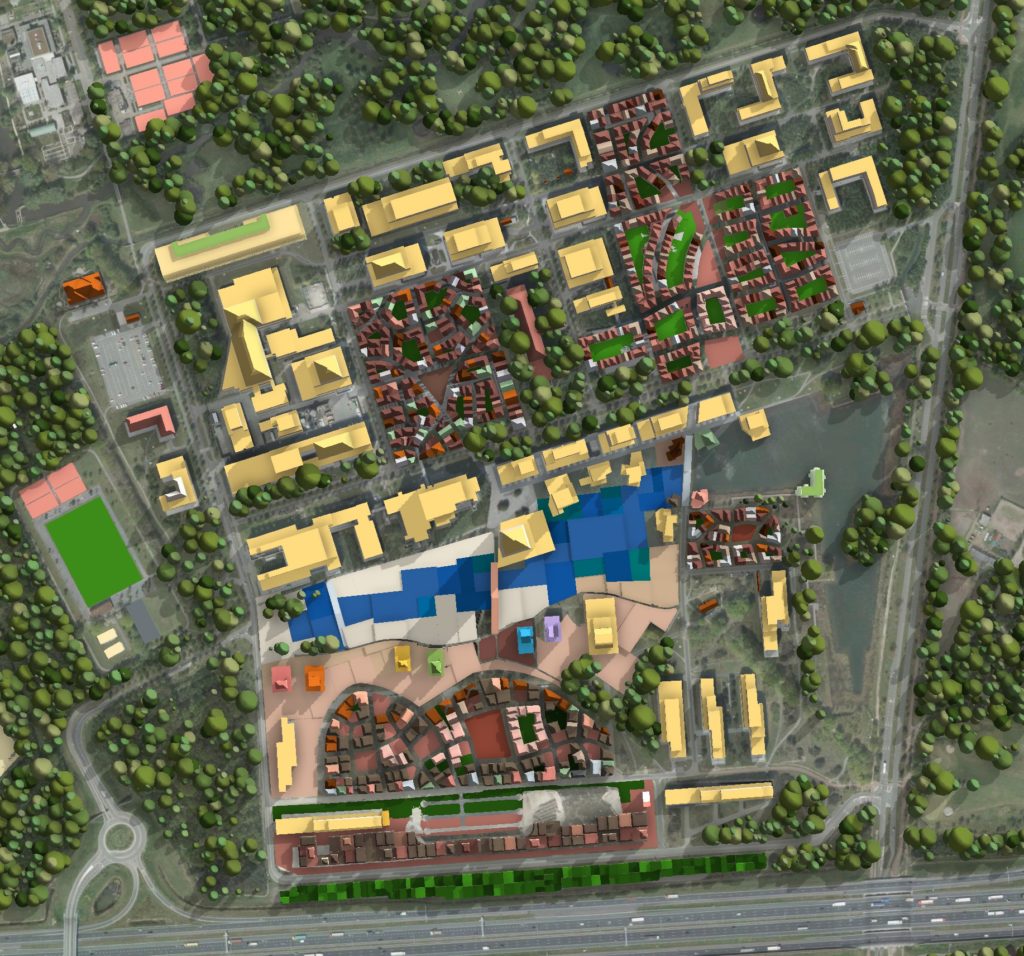
While the existing laboratory-oriented building stock has served its purpose, its rigidly rectilinear, industrial nature has proven to be a productivity drain on the tenants and their staff. In the most effective and creative places in the world, there’s a continuity in architecture that gives people the confidence to look over the horizon and find the next new thing, which is an activity that requires an inspired mind. Themes of cubicles, drop-ceilings, open-plans, and adaptively repurposed industrial space just don’t generate the required inspiration.
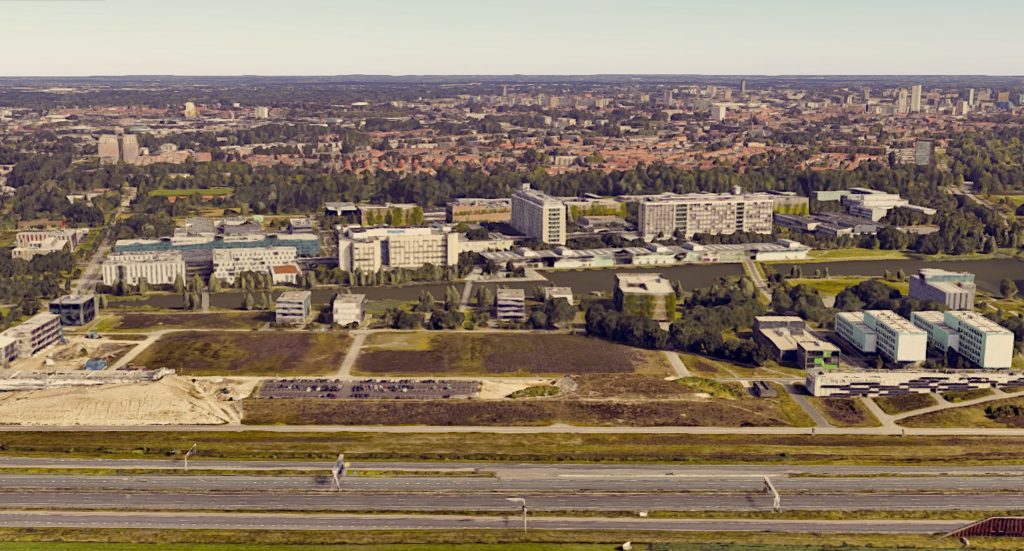
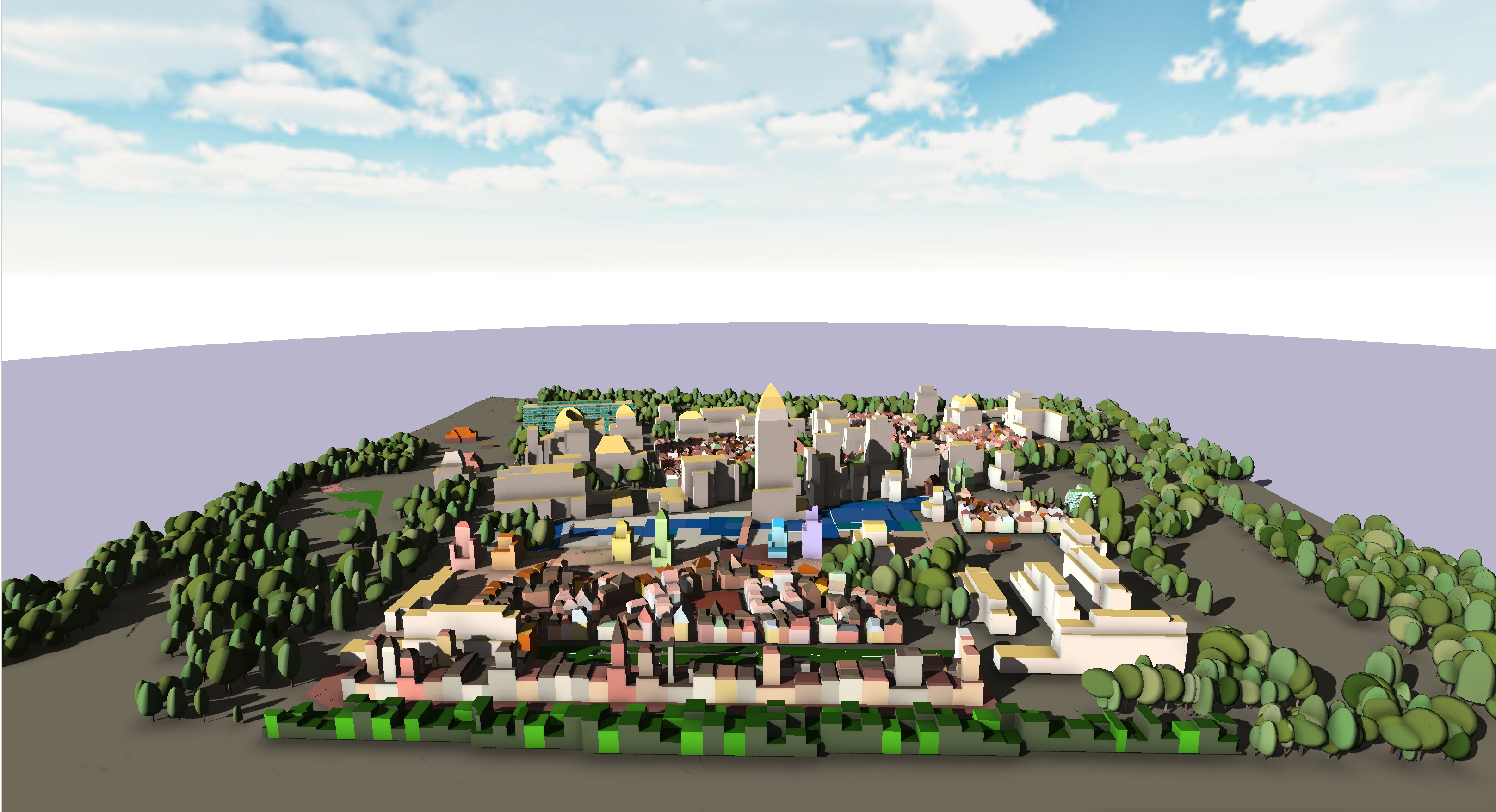
That’s why in times past, innovative places would make more direct investments in the aesthetics of the environment that they were expecting people to innovate in. Unfortunately, for the past 30 years, these efforts ended up taking the form of formulaic art, sculptures, and landscape architecture-driven “beautification” efforts embellishing the site’s sterile, industrial modernism. However, in general, people aren’t satisfied or motivated being in these sorts of dysfunctional environments at a basic level. And ultimately, this impacts their fundamental productivity.
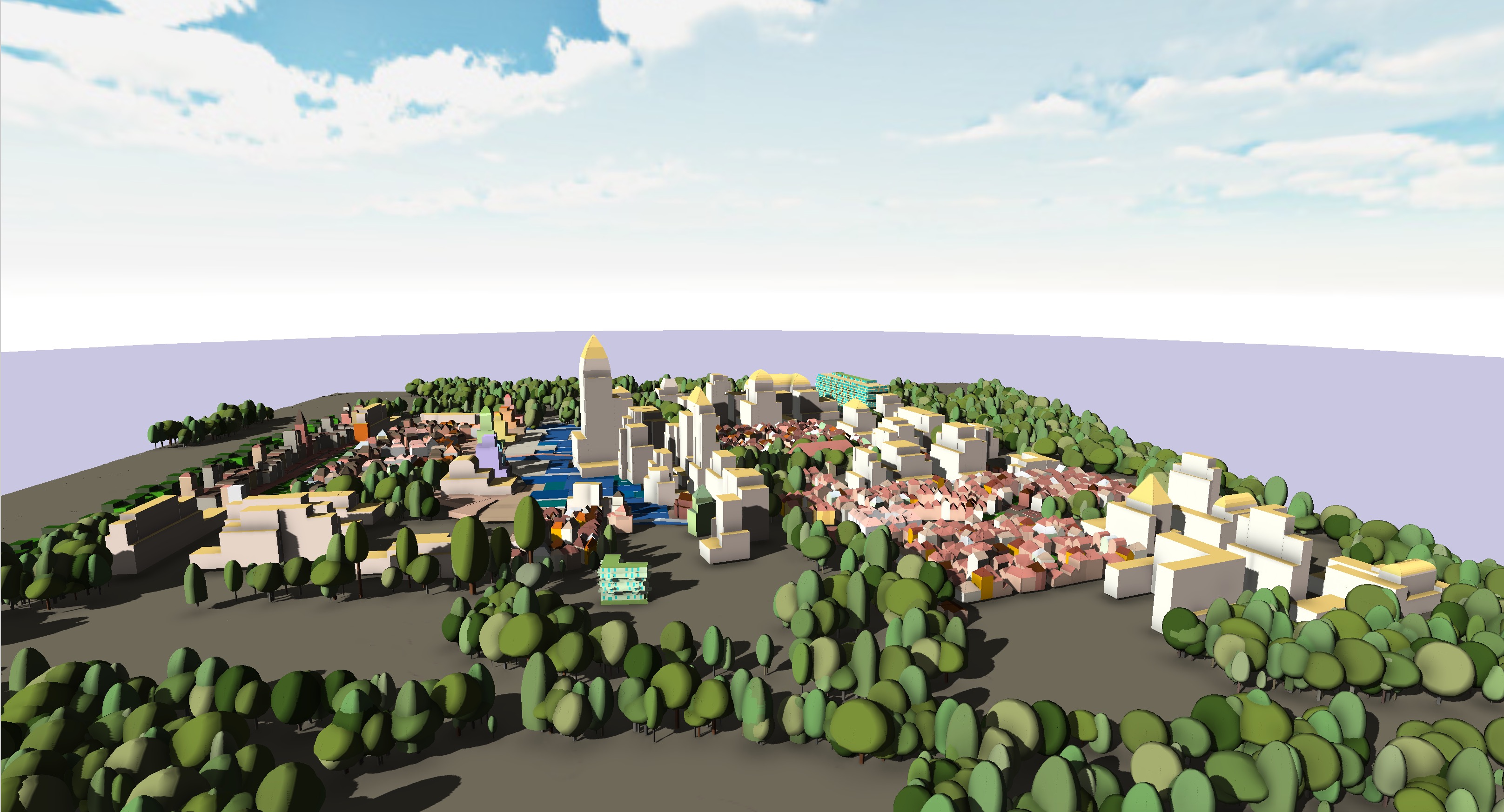
That’s why B4place has been contracted to create a super-compact, high-density, historically accurate, mixed-use intervention at this aging suburban campus. In the long run, few-hundred-thousand square meters of new historically scaled buildings will be aligned to a smaller-scale, organically curved street pattern. This will infill the existing rectilinear plan, which will make the remaining rigidly straight streets more sympathetic.
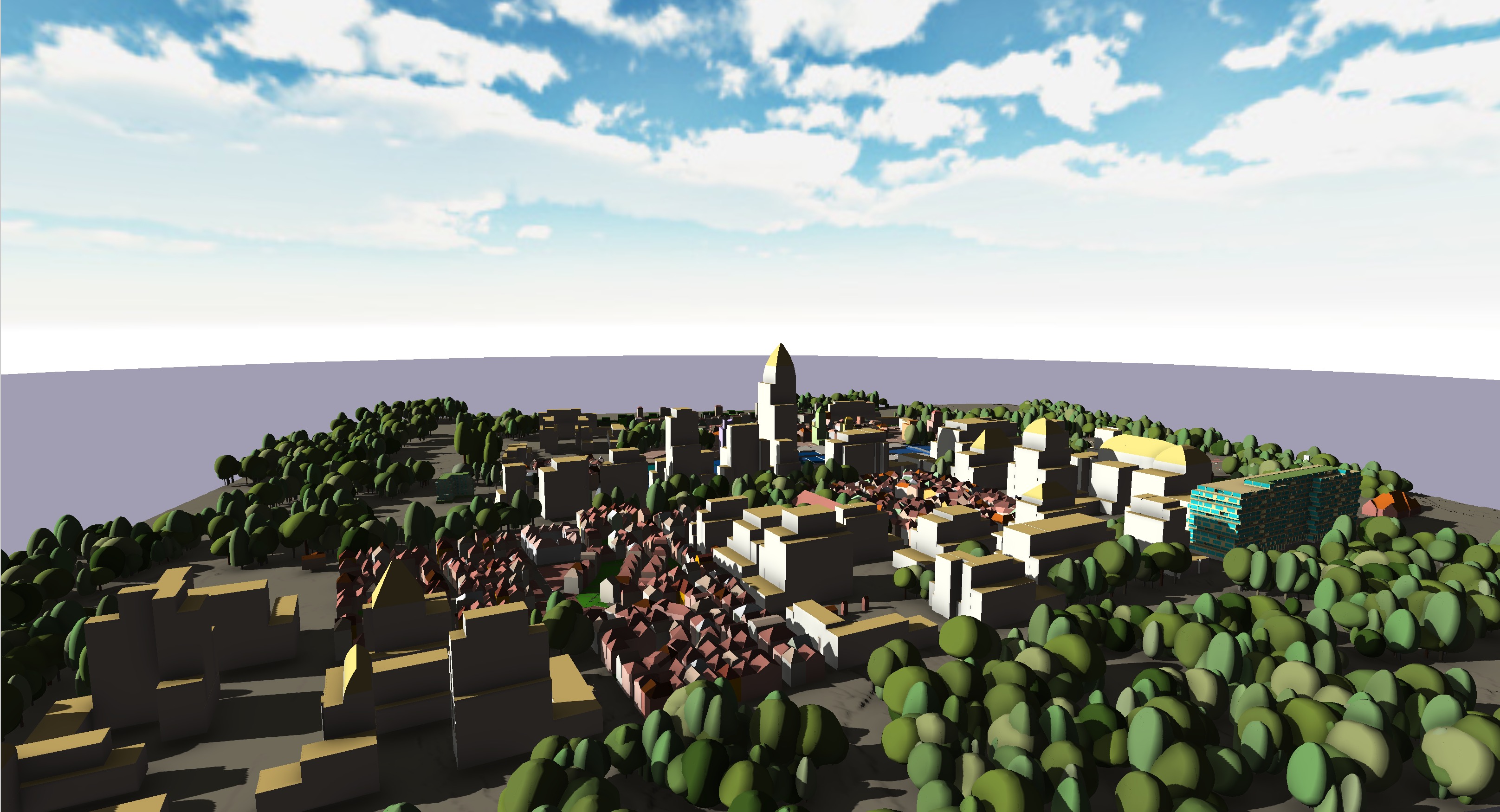
Evidence shows that modernism works better when it’s set within the context of an existing older urban environment. Therefore, we will retrofit this rectilinear office campus with a “new” historically inspired, vertical urbanism that will make it seem as if the existing modernist buildings actually came later. Public squares and vertical mixed-use spaces will be created to help this nationally vital location adapt to the 21st century.
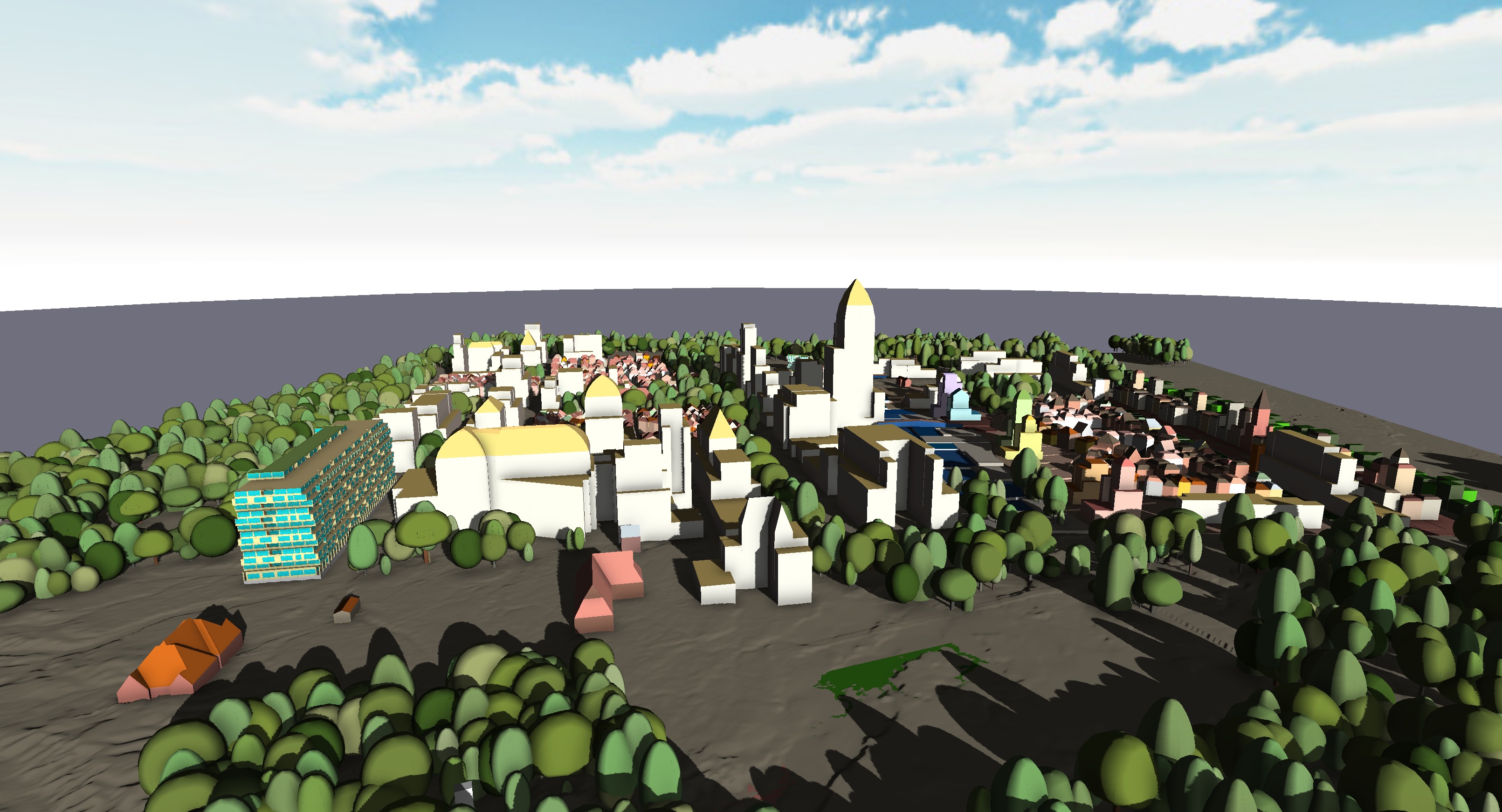
These pages explore experimental, forward-leaning concepts. We mean no offense by these ideas, and we can assure you that they don’t currently exist…yet.
Check out our other Property Experiments here.
